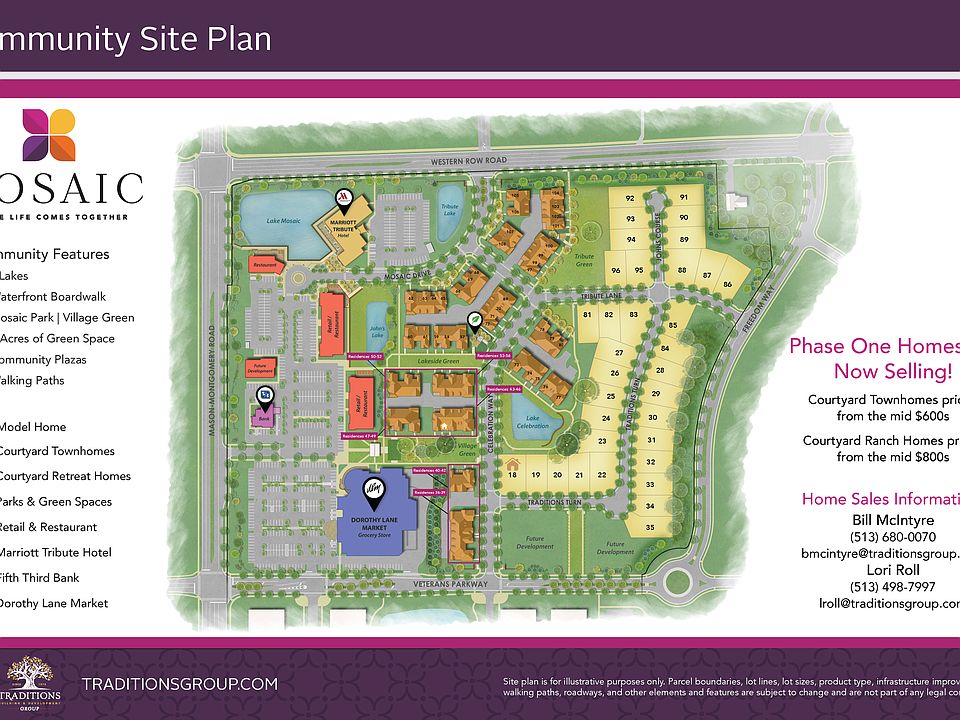The Hampton 3 BR/2.5 bath plan with 1st floor primary suite offers 2,200 + sq. ft. of open living space, spacious covered patio and 22'x20' storage room. 10' first floor ceilings, gourmet kitchen with LG SS smart appliances, soft close cabinetry & quartz countertops. Features also include second floor loft, oversized garage with storage, Andersen windows & irrigation system. Homeowners will enjoy strolling to new Dorothy Lane Market, 5 lakes, scenic walking paths, waterfront boardwalk, central village green, community plazas, restaurants & shops. Landscape maintenance & snow pushing included in neighborhood association.
Pending
$729,900
7093 Celebration Way, Mason, OH 45040
3beds
1,981sqft
Single Family Residence
Built in ----
-- sqft lot
$-- Zestimate®
$368/sqft
$400/mo HOA
What's special
Second floor loftOpen living spaceLg ss smart appliancesSpacious covered patioGourmet kitchenSoft close cabinetryQuartz countertops
Call: (513) 450-8856
- 425 days |
- 20 |
- 1 |
Zillow last checked: 8 hours ago
Listing updated: September 09, 2025 at 09:16am
Listed by:
Theodore Hoerstmann 513-404-3139,
Traditions Building and Dev.
Source: Cincy MLS,MLS#: 1815281 Originating MLS: Cincinnati Area Multiple Listing Service
Originating MLS: Cincinnati Area Multiple Listing Service

Travel times
Schedule tour
Select your preferred tour type — either in-person or real-time video tour — then discuss available options with the builder representative you're connected with.
Facts & features
Interior
Bedrooms & bathrooms
- Bedrooms: 3
- Bathrooms: 3
- Full bathrooms: 2
- 1/2 bathrooms: 1
Primary bedroom
- Features: Bath Adjoins, Walk-In Closet(s), Wall-to-Wall Carpet
- Level: First
- Area: 210
- Dimensions: 15 x 14
Bedroom 2
- Level: Second
- Area: 132
- Dimensions: 11 x 12
Bedroom 3
- Level: Second
- Area: 176
- Dimensions: 11 x 16
Bedroom 4
- Area: 0
- Dimensions: 0 x 0
Bedroom 5
- Area: 0
- Dimensions: 0 x 0
Primary bathroom
- Features: Shower, Tile Floor, Double Vanity, Other
Bathroom 1
- Features: Full
- Level: First
Bathroom 2
- Features: Partial
- Level: First
Bathroom 3
- Features: Full
- Level: Second
Dining room
- Features: Other
- Level: First
- Area: 144
- Dimensions: 12 x 12
Family room
- Area: 0
- Dimensions: 0 x 0
Great room
- Features: Other
- Level: First
- Area: 360
- Dimensions: 18 x 20
Kitchen
- Features: Pantry, Quartz Counters, Kitchen Island, Wood Cabinets, Other
- Area: 120
- Dimensions: 12 x 10
Living room
- Area: 0
- Dimensions: 0 x 0
Office
- Area: 0
- Dimensions: 0 x 0
Heating
- Program Thermostat, Gas
Cooling
- SEER Rated 13-15, Central Air
Appliances
- Included: Dishwasher, Disposal, Microwave, Oven/Range, Refrigerator, Humidifier, Electric Water Heater
Features
- High Ceilings, Ceiling Fan(s), Recessed Lighting, Tech Wiring
- Doors: Multi Panel Doors
- Windows: Low Emissivity Windows, Double Pane Windows, ENERGY STAR Qualified Windows, Other, Insulated Windows
- Basement: None
Interior area
- Total structure area: 1,981
- Total interior livable area: 1,981 sqft
Property
Parking
- Total spaces: 2
- Parking features: Garage Door Opener
- Attached garage spaces: 2
Features
- Levels: Two
- Stories: 2
- Patio & porch: Porch
Lot
- Features: Less than .5 Acre
Details
- Parcel number: NEW/UNDER CONST/TO BE BUILT
- Zoning description: Residential
Construction
Type & style
- Home type: SingleFamily
- Architectural style: Transitional
- Property subtype: Single Family Residence
Materials
- Stone, Fiber Cement
- Foundation: Slab
- Roof: Shingle
Condition
- New construction: Yes
Details
- Builder name: Traditions Building Group
- Warranty included: Yes
Utilities & green energy
- Electric: 220 Volts
- Gas: Natural
- Sewer: Public Sewer
- Water: Public
- Utilities for property: Cable Connected
Community & HOA
Community
- Security: Security System, Carbon Monoxide Detector(s), Smoke Alarm
- Subdivision: Mosaic
HOA
- Has HOA: Yes
- Services included: Insurance, Community Landscaping
- HOA fee: $400 monthly
Location
- Region: Mason
Financial & listing details
- Price per square foot: $368/sqft
- Date on market: 8/18/2024
- Listing terms: No Special Financing
About the community
LakeParkTrails
Anchored by the iconic Dorothy Lane Market, Mosaic is located at Mason Montgomery Road & Western Row in Mason, OH. This lively pedestrian-friendly community is set to offer 100+ homes, stunning lakes, scenic paths, and charming parks along with curated dining, bars, and shops. Visit our new decorated Models open daily 12-6 pm. Select from 2 styles of homes offered within the community. All designs prioritize open & spacious indoor/outdoor low-maintenance living. Single-family Courtyard Homes feature 1st-floor Primary Suites + spacious outdoor spaces. Innovative Courtyard Townhomes offer multiple designs that offer 1st & 2nd floor Primary Suites + a variety of distinct outdoor spaces. Close to I-71 in an ideal Mason location with countless amenities & recreational pursuits.
Source: Traditions Building & Development
