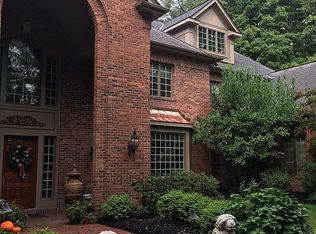Exquisite Brick Georgian On Spectacular Lot W/Priceless View Of Bird Sanctuary!!elegant 2-story Formal Living Rm, Palladian Windows Opens To Brick Terrace With Balustrade. Wonderful Wormy Chestnut Family Room W/Fireplace & Sunset View. Fabulous Gourmet Kitchen W/Granite, Large Island. Fabulous!!
This property is off market, which means it's not currently listed for sale or rent on Zillow. This may be different from what's available on other websites or public sources.

