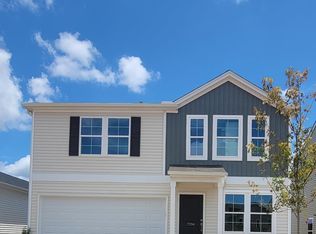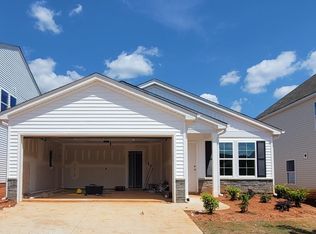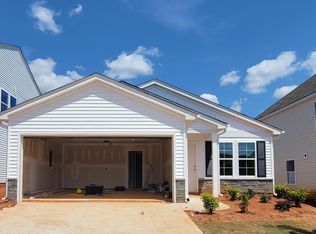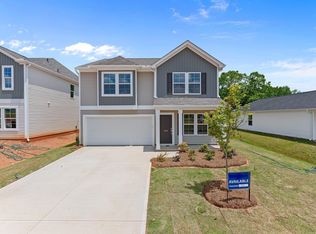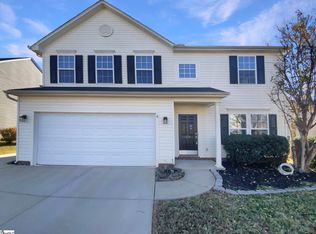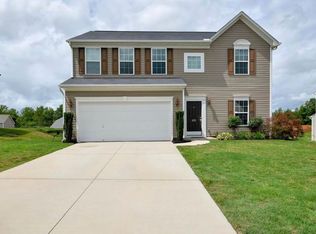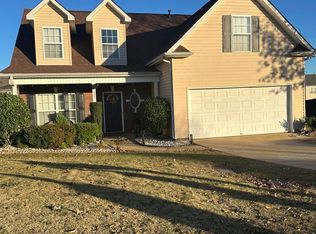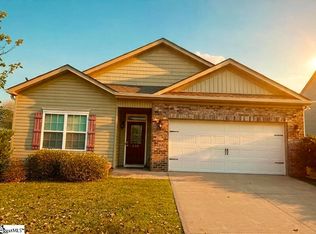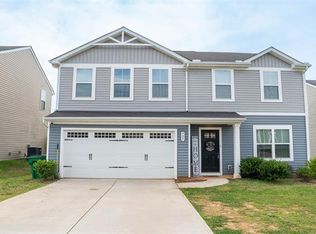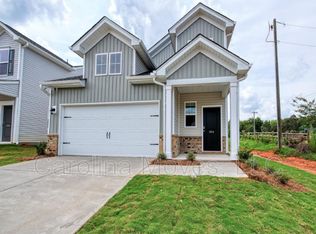Experience the charm of this beautifully designed 4-bedroom, 2.5-bath home with a private office in the desirable Wingate community of Inman, SC. Thoughtfully crafted for both comfort and convenience, this residence offers easy access to top-rated schools, shopping, and dining options. The main floor includes a versatile office space, perfect for working or studying from home. The kitchen will impress any cook, featuring sleek shaker cabinets, granite countertops, and stainless-steel gas appliances, all opening to a bright and spacious living area — ideal for gatherings and everyday life. Step outside to a peaceful backyard with mature trees providing a sense of privacy and tranquility. Upstairs, you’ll find three spacious secondary bedrooms with large closets and a stylish shared bathroom. The owner’s suite is a true retreat, offering a spacious bedroom, dual walk-in closets, a 5-foot shower, and a modern ensuite with quartz countertops. Conveniently located minutes from Lake Bowen and within a short drive of Spartanburg and Greenville, this home offers a perfect balance of relaxation and accessibility. Don’t miss the opportunity to make it yours — schedule a tour today!
Active
Price cut: $5K (12/20)
$304,900
7094 Wingate Dr, Inman, SC 29349
4beds
2,227sqft
Est.:
Single Family Residence
Built in 2024
6,098.4 Square Feet Lot
$303,800 Zestimate®
$137/sqft
$300/mo HOA
What's special
Private officeModern ensuiteSleek shaker cabinetsMature treesStylish shared bathroomSpacious secondary bedroomsStainless-steel gas appliances
- 95 days |
- 344 |
- 13 |
Zillow last checked: 9 hours ago
Listing updated: December 20, 2025 at 05:01pm
Listed by:
Valentina Ragozinski 864-921-2220,
Affinity Group Realty
Source: SAR,MLS#: 330458
Tour with a local agent
Facts & features
Interior
Bedrooms & bathrooms
- Bedrooms: 4
- Bathrooms: 3
- Full bathrooms: 2
- 1/2 bathrooms: 1
Rooms
- Room types: Office/Study
Heating
- Forced Air, Gas - Natural
Cooling
- Central Air
Appliances
- Included: Dishwasher, Microwave, Free-Standing Range, Tankless Water Heater
- Laundry: 2nd Floor, Walk-In
Features
- Ceiling Fan(s), Attic Stairs Pulldown, Solid Surface Counters, Open Floorplan
- Flooring: Carpet, Luxury Vinyl
- Has basement: No
- Attic: Pull Down Stairs,Storage
- Has fireplace: No
Interior area
- Total interior livable area: 2,227 sqft
- Finished area above ground: 2,227
- Finished area below ground: 0
Property
Parking
- Total spaces: 2
- Parking features: Attached, 2 Car Attached, Driveway, Keypad Entry, Attached Garage
- Attached garage spaces: 2
- Has uncovered spaces: Yes
Features
- Levels: Two
- Patio & porch: Patio
Lot
- Size: 6,098.4 Square Feet
- Features: Level
- Topography: Level
Details
- Parcel number: 2360008724
Construction
Type & style
- Home type: SingleFamily
- Architectural style: Contemporary
- Property subtype: Single Family Residence
Materials
- Vinyl Siding
- Foundation: Slab
- Roof: Composition
Condition
- New construction: No
- Year built: 2024
Utilities & green energy
- Sewer: Public Sewer
- Water: Public
Community & HOA
Community
- Features: Common Areas, Street Lights
- Security: Smoke Detector(s)
- Subdivision: Wingate
HOA
- Has HOA: Yes
- Amenities included: Street Lights
- Services included: Common Area
- HOA fee: $300 monthly
Location
- Region: Inman
Financial & listing details
- Price per square foot: $137/sqft
- Tax assessed value: $292,000
- Annual tax amount: $281
- Date on market: 11/3/2025
Estimated market value
$303,800
$289,000 - $319,000
$2,379/mo
Price history
Price history
| Date | Event | Price |
|---|---|---|
| 12/20/2025 | Price change | $304,900-1.6%$137/sqft |
Source: | ||
| 11/3/2025 | Listed for sale | $309,900+6.9%$139/sqft |
Source: | ||
| 2/21/2025 | Sold | $290,000+1.8%$130/sqft |
Source: | ||
| 2/3/2025 | Pending sale | $285,000$128/sqft |
Source: | ||
| 2/3/2025 | Contingent | $285,000$128/sqft |
Source: | ||
Public tax history
Public tax history
| Year | Property taxes | Tax assessment |
|---|---|---|
| 2025 | -- | $11,680 +1363.7% |
| 2024 | $282 +0.3% | $798 |
| 2023 | $281 | $798 |
Find assessor info on the county website
BuyAbility℠ payment
Est. payment
$2,021/mo
Principal & interest
$1462
HOA Fees
$300
Other costs
$259
Climate risks
Neighborhood: 29349
Nearby schools
GreatSchools rating
- 9/10Sugar Ridge ElementaryGrades: PK-5Distance: 1.2 mi
- 7/10Boiling Springs Middle SchoolGrades: 6-8Distance: 0.2 mi
- 7/10Boiling Springs High SchoolGrades: 9-12Distance: 2.5 mi
Schools provided by the listing agent
- Elementary: 2-Sugar Ridge
- Middle: 2-Boiling Springs
- High: 2-Boiling Springs
Source: SAR. This data may not be complete. We recommend contacting the local school district to confirm school assignments for this home.
- Loading
- Loading
