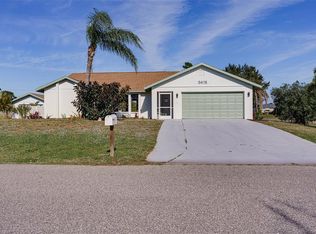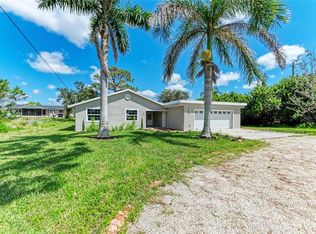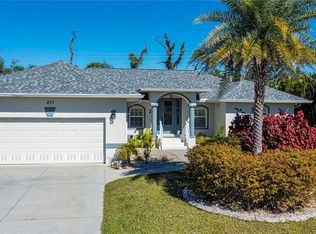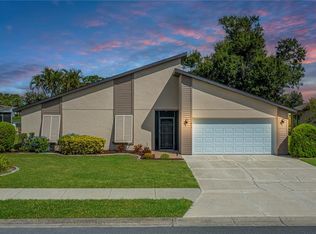A LUXURIOUS COASTAL RETREAT — POOL READY & EXQUISITELY RENOVATED! Every inch of this meticulously reimagined 1,957 sq. ft. residence radiates sophistication and refined coastal elegance. Built in 1990 and completely remodeled with premium finishes, this captivating home offers a dedicated pool bath already in place and direct patio access from both the primary suite and one of the guest bedrooms — the perfect layout for future poolside living. Step through the welcoming foyer and be greeted by dramatic vaulted ceilings, sunburst windows that flood the home with natural light, and designer architectural details including graceful arched entryways, wide baseboards, and coastal-chic luxury vinyl plank flooring. Entertain with style in the grand 16x12 dining room, or enjoy more intimate meals in the breakfast nook off the kitchen. Culinary enthusiasts will adore the chef-inspired kitchen, showcasing striking blue granite countertops, soft-close cabinetry crowned with elegant molding, a sleek induction range, stainless steel appliances, modern teal subway tile backsplash, a pass-through window to the lanai, and a dedicated coffee bar area — all designed for beauty and function. The split-bedroom floor plan ensures privacy for guests, while the luxurious primary suite serves as your private retreat. Featuring dual walk-in closets, an attached den or craft space with private patio access, and an opulent en-suite bath complete with a stand-alone soaking tub, frameless glass shower with built-in niches, quartz dual vanities, and soft-close cabinetry — every element feels indulgent. Each of the three bedrooms features walk-in closets with motion-sensor lighting, and the home is adorned with upgraded designer light fixtures throughout. Both the roof and HVAC system were newly installed in 2023, offering peace of mind for years to come. The oversized two-car garage includes a dedicated workshop area and connects conveniently to the interior laundry room. Outdoor living is effortless on the massive 24x12 screened lanai with epoxy-coated flooring, bathroom access, and multiple entry points from the home. The fully fenced backyard is perfect for pets, children, or your dream pool addition. Located in desirable Flood Zone X (no flood insurance required by most lenders), and with no HOA or deed restrictions, this property offers the freedom to truly make it your own. Over $90,000 in high-end upgrades have been invested to elevate every detail, blending modern luxury with relaxed Florida living. All this, just minutes from the pristine beaches of Manasota Key — where your coastal lifestyle awaits.
For sale
$412,000
7095 Beardsley St, Englewood, FL 34224
3beds
1,957sqft
Est.:
Single Family Residence
Built in 1990
9,999 Square Feet Lot
$-- Zestimate®
$211/sqft
$-- HOA
What's special
Dedicated workshop areaDirect patio accessBlue granite countertopsOversized two-car garageDedicated pool bathEn-suite bathSunburst windows
- 52 days |
- 233 |
- 4 |
Zillow last checked: 8 hours ago
Listing updated: 20 hours ago
Listing Provided by:
Tawnya Hile 941-467-2349,
PARADISE EXCLUSIVE INC 941-698-0303,
Jonathan Hile 941-275-0479,
PARADISE EXCLUSIVE INC
Source: Stellar MLS,MLS#: C7517077 Originating MLS: Englewood
Originating MLS: Englewood

Tour with a local agent
Facts & features
Interior
Bedrooms & bathrooms
- Bedrooms: 3
- Bathrooms: 2
- Full bathrooms: 2
Rooms
- Room types: Den/Library/Office, Dining Room, Utility Room, Loft
Primary bedroom
- Features: Ceiling Fan(s), Dual Sinks, En Suite Bathroom, Other, Stone Counters, Tub with Separate Shower Stall, Walk-In Closet(s)
- Level: First
- Area: 204 Square Feet
- Dimensions: 17x12
Bedroom 2
- Features: Walk-In Closet(s)
- Level: First
- Area: 156 Square Feet
- Dimensions: 13x12
Bedroom 3
- Features: Walk-In Closet(s)
- Level: First
- Area: 120 Square Feet
- Dimensions: 12x10
Primary bathroom
- Level: First
- Area: 128 Square Feet
- Dimensions: 16x8
Balcony porch lanai
- Level: First
- Area: 288 Square Feet
- Dimensions: 24x12
Dinette
- Level: First
- Area: 72 Square Feet
- Dimensions: 9x8
Dining room
- Level: First
- Area: 192 Square Feet
- Dimensions: 16x12
Foyer
- Level: First
- Area: 54 Square Feet
- Dimensions: 9x6
Kitchen
- Features: Granite Counters
- Level: First
- Area: 154 Square Feet
- Dimensions: 14x11
Laundry
- Level: First
- Area: 63 Square Feet
- Dimensions: 9x7
Living room
- Level: First
- Area: 324 Square Feet
- Dimensions: 18x18
Office
- Level: First
- Area: 108 Square Feet
- Dimensions: 12x9
Heating
- Electric
Cooling
- Central Air
Appliances
- Included: Dishwasher, Dryer, Microwave, Range, Refrigerator, Washer
- Laundry: Inside, Laundry Room
Features
- Ceiling Fan(s), Open Floorplan, Split Bedroom, Stone Counters, Vaulted Ceiling(s), Walk-In Closet(s)
- Flooring: Vinyl
- Doors: Sliding Doors
- Has fireplace: No
Interior area
- Total structure area: 2,761
- Total interior livable area: 1,957 sqft
Video & virtual tour
Property
Parking
- Total spaces: 2
- Parking features: Garage - Attached
- Attached garage spaces: 2
- Details: Garage Dimensions: 23x22
Features
- Levels: One
- Stories: 1
- Patio & porch: Patio, Porch, Rear Porch, Screened
- Pool features: Outside Bath Access
- Fencing: Vinyl
Lot
- Size: 9,999 Square Feet
Details
- Parcel number: 412011108002
- Zoning: RSF3.5
- Special conditions: None
Construction
Type & style
- Home type: SingleFamily
- Property subtype: Single Family Residence
Materials
- Block
- Foundation: Block
- Roof: Shingle
Condition
- Completed
- New construction: No
- Year built: 1990
Utilities & green energy
- Sewer: Septic Tank
- Water: Public
- Utilities for property: Electricity Connected, Water Connected
Community & HOA
Community
- Subdivision: PORT CHARLOTTE SEC 064
HOA
- Has HOA: No
- Pet fee: $0 monthly
Location
- Region: Englewood
Financial & listing details
- Price per square foot: $211/sqft
- Tax assessed value: $261,882
- Annual tax amount: $5,372
- Date on market: 11/1/2025
- Cumulative days on market: 53 days
- Listing terms: Cash,Conventional,FHA,VA Loan
- Ownership: Fee Simple
- Total actual rent: 0
- Electric utility on property: Yes
- Road surface type: Paved
Estimated market value
Not available
Estimated sales range
Not available
Not available
Price history
Price history
| Date | Event | Price |
|---|---|---|
| 11/1/2025 | Listed for sale | $412,000-4.2%$211/sqft |
Source: | ||
| 9/1/2025 | Listing removed | $429,900$220/sqft |
Source: | ||
| 2/24/2025 | Listed for sale | $429,900+2.4%$220/sqft |
Source: | ||
| 12/10/2024 | Listing removed | $419,900-4.4%$215/sqft |
Source: | ||
| 11/7/2024 | Price change | $439,000-2.2%$224/sqft |
Source: | ||
Public tax history
Public tax history
| Year | Property taxes | Tax assessment |
|---|---|---|
| 2025 | $4,909 -8.6% | $261,882 -12.3% |
| 2024 | $5,372 +3.1% | $298,705 +27.6% |
| 2023 | $5,211 +13.1% | $234,045 +10% |
Find assessor info on the county website
BuyAbility℠ payment
Est. payment
$2,664/mo
Principal & interest
$1978
Property taxes
$542
Home insurance
$144
Climate risks
Neighborhood: 34224
Nearby schools
GreatSchools rating
- 8/10Vineland Elementary SchoolGrades: PK-5Distance: 1 mi
- 6/10L. A. Ainger Middle SchoolGrades: 6-8Distance: 1 mi
- 4/10Lemon Bay High SchoolGrades: 9-12Distance: 2.7 mi
- Loading
- Loading




