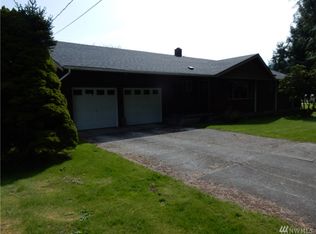Searching for a peaceful lifestyle? Don't miss this 5 bed custom home with so much to offer! Property includes huge heated shop, pasture with water, orchard with 75 blueberry bushes on dripline, garden, greenhouse, chicken coop & so much more! Beautiful views of mountains, valley farmland, elk & other wildlife. Enjoy a peaceful life in the heart of the North Cascades with outdoor recreation at your doorstep. Open concept main floor living area with lovely river rock fireplace, primary bedroom opens to deck with hot tub, spacious closet, in-suite bathroom with large multi-head steam shower & heat towel rack. Fully finished basement with large rec-room, wet-bar & pool table. Shop has room for all your toys & projects. The perfect homestead!
This property is off market, which means it's not currently listed for sale or rent on Zillow. This may be different from what's available on other websites or public sources.

