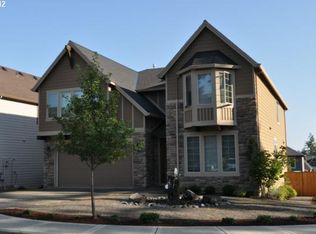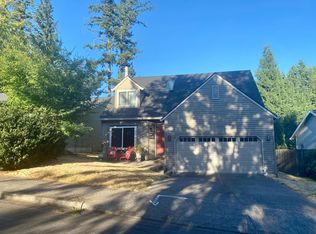Need space? This is the place! Nearly 3500 sq ft on 2 levels. Enter the home to find a soaring foyer with chandelier. Main floor has formal dining room, butlers panty with wine cooler & rack as well as large pantry. Continue on through to the gourmet kitchen which includes granite counters, stainless refrigerator/dishwasher/microwave and gas cooktop. One side of the island has a bar top, perfect for a quick breakfast or morning coffee. There's also a large dining nook in the space between the kitchen and living room. Next to the nook is a door to the outside patio that is partly covered and has a gas outlet for a BBQ. Living room has massive 20+ foot ceilings with a ceiling fan and gas fireplace. There is also a bedroom (no closet) and full bath on the ground level. The bedroom has a door out to a small private patio. Upstairs laundry includes washer/dryer hookups (you will need to provide your own washer & dryer). Beyond the laundry you'll find a very large bonus room with French doors. Near the bonus room are 2 additional large bedrooms that share a bath in between. The front bed even has a sink within the bedroom. On the opposite end of the upstairs is a master suite you won't forget. Ceiling fan, walk in closet large soaking tub & more. Plantation shutters offer an upscale touch throughout the home. For your vehicles there is a 3 car garage with opener and overhead storage. In the backyard you'll find large trees around the edge for privacy and fig, plum & cherry trees. This home is stunning and sure to please! 1 or 2 (only) small cats allowed with $50/month pet rent per animal & $400 additional deposit per animal. Resident responsible for all utilities. NO smoking/vaping. ** Available NOW NO Smoking/Vaping 1 or 2 (only) small cats allowed with $50/month pet rent and $400 additional deposit Cooper Mountain/Mountain View/Mountainside 4 bed/3 bath 3419 sq ft Resident responsible for all utilities - water/sewer, garbage, electric & natural gas 12 month lease $40 application fee per adult $4000+ security/cleaning deposit Proof of renters liability insurance required
This property is off market, which means it's not currently listed for sale or rent on Zillow. This may be different from what's available on other websites or public sources.

