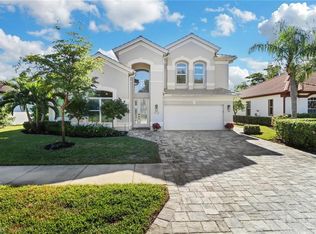This is The One!!! Beautifully appointed 4 Bedroom home in Autumn Woods, with POOL and LAKE VIEW!!!! Newer Tile Floors throughout that look like WOOD, Quartz Counter Tops in the Kitchen, Newer Baseboards. Electric HURRICANE SHUTTERS for storm protection! Completely repainted exterior!!! Enjoy cooking meals and entertaining in your large open kitchen with views of the pool and lake! The home is situated on a large lot in Autumn Woods and on one of the most popular streets in the community. Autumn Woods is conveniently located only a couple of miles from the white sand beaches of Naples. The community is in a great location - close to Seagate Elementary, Pine Ridge Middle School, and Barron Collier High School. 24 hour guarded gate, clubhouse, large pool/spa, fitness, and tennis courts!
This property is off market, which means it's not currently listed for sale or rent on Zillow. This may be different from what's available on other websites or public sources.

