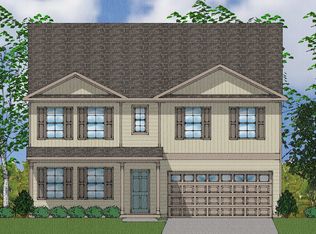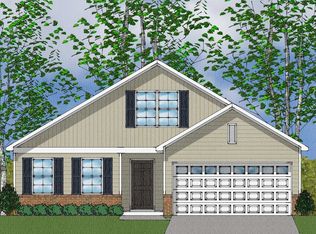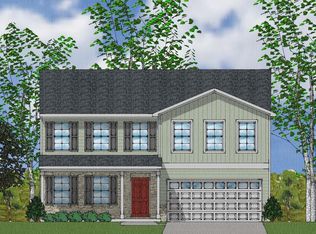Sold for $350,000 on 10/01/25
$350,000
7096 Luna Mae Ct, Boiling Springs, SC 29316
4beds
2,628sqft
Single Family Residence, Residential
Built in ----
0.58 Acres Lot
$351,900 Zestimate®
$133/sqft
$2,548 Estimated rent
Home value
$351,900
$327,000 - $380,000
$2,548/mo
Zestimate® history
Loading...
Owner options
Explore your selling options
What's special
Welcome to this charming 4-bedroom, 2.5-bathroom home, with over 2,600 sq ft of thoughtfully designed space nestled on a half-acre lot. As you step inside, you're greeted by an airy foyer with a spacious 14x14ft office space to the left. As you head down the hallway it opens into a beautiful, open-concept kitchen, dining, living area perfect for any entertainer! Upstairs you will find all 4 bedrooms and laundry with an additional loft for movie nights, a reading oasis, or hobby room. Looking for a backyard retreat? This home has a spacious backyard with a covered porch and additional slab for your all your BBQ needs. The Sellers have upgraded the roof from the original construction-grade composition shingles to a 30 year architectural shingle, and installed an electric pet fence to keep your furry friends safe. Not only is this a beautiful, well maintained home, it is located just 10 minutes from Lake Blalock, and 15 minutes from Lake Bowen. Two wonderful places for hiking, kayaking, boating, and 25 minutes from the Greenville- Spartanburg international airport! Are you looking for a fun night in the city? I-85 is just around the corner, giving you access to Greenville, Greer, and Spartanburg! Schedule your tour today to experience it for yourself!
Zillow last checked: 8 hours ago
Listing updated: October 01, 2025 at 10:09am
Listed by:
Lindsay Jasionowski 330-413-5596,
Prime Realty, LLC
Bought with:
Michael Coates
Keller Williams Greenville Central
Source: Greater Greenville AOR,MLS#: 1558855
Facts & features
Interior
Bedrooms & bathrooms
- Bedrooms: 4
- Bathrooms: 3
- Full bathrooms: 2
- 1/2 bathrooms: 1
Primary bedroom
- Area: 252
- Dimensions: 14 x 18
Bedroom 2
- Area: 140
- Dimensions: 14 x 10
Bedroom 3
- Area: 110
- Dimensions: 10 x 11
Bedroom 4
- Area: 120
- Dimensions: 10 x 12
Primary bathroom
- Features: Full Bath, Shower-Separate, Multiple Closets
- Level: Second
Dining room
- Area: 112
- Dimensions: 8 x 14
Kitchen
- Area: 238
- Dimensions: 14 x 17
Living room
- Area: 323
- Dimensions: 19 x 17
Heating
- Electric
Cooling
- Central Air
Appliances
- Included: Dishwasher, Disposal, Refrigerator, Free-Standing Electric Range, Microwave, Electric Water Heater
- Laundry: 2nd Floor, Walk-in, Electric Dryer Hookup, Washer Hookup, Laundry Room
Features
- Ceiling Smooth, Granite Counters, Open Floorplan, Walk-In Closet(s), Countertops – Quartz, Pantry
- Flooring: Carpet, Luxury Vinyl
- Windows: Tilt Out Windows, Insulated Windows
- Basement: None
- Attic: Pull Down Stairs,Storage
- Has fireplace: No
- Fireplace features: None
Interior area
- Total structure area: 2,628
- Total interior livable area: 2,628 sqft
Property
Parking
- Total spaces: 2
- Parking features: Attached, Garage Door Opener, Key Pad Entry, Driveway, Concrete
- Attached garage spaces: 2
- Has uncovered spaces: Yes
Features
- Levels: Two
- Stories: 2
- Patio & porch: Patio, Front Porch, Rear Porch
Lot
- Size: 0.58 Acres
- Features: 1/2 Acre or Less
- Topography: Level
Details
- Parcel number: 23100074.60
Construction
Type & style
- Home type: SingleFamily
- Architectural style: Craftsman
- Property subtype: Single Family Residence, Residential
Materials
- Brick Veneer, Vinyl Siding
- Foundation: Slab
- Roof: Architectural
Utilities & green energy
- Sewer: Septic Tank
- Water: Public
Community & neighborhood
Community
- Community features: Common Areas, Street Lights
Location
- Region: Boiling Springs
- Subdivision: Adens Place
Price history
| Date | Event | Price |
|---|---|---|
| 10/1/2025 | Sold | $350,000-2.8%$133/sqft |
Source: | ||
| 8/18/2025 | Pending sale | $359,900$137/sqft |
Source: | ||
| 8/18/2025 | Contingent | $359,900$137/sqft |
Source: | ||
| 8/1/2025 | Price change | $359,900-0.7%$137/sqft |
Source: | ||
| 7/8/2025 | Price change | $362,500-0.5%$138/sqft |
Source: | ||
Public tax history
| Year | Property taxes | Tax assessment |
|---|---|---|
| 2025 | -- | $15,100 |
| 2024 | $2,606 +1.3% | $15,100 |
| 2023 | $2,573 | $15,100 +5619.7% |
Find assessor info on the county website
Neighborhood: 29316
Nearby schools
GreatSchools rating
- 6/10Carlisle-Foster's Grove Elementary SchoolGrades: PK-5Distance: 1.5 mi
- 5/10Rainbow Lake Middle SchoolGrades: 6-8Distance: 3.4 mi
- 7/10Boiling Springs High SchoolGrades: 9-12Distance: 3.5 mi
Schools provided by the listing agent
- Elementary: Carlisle-Foster
- Middle: Rainbow Lake
- High: Boiling Springs
Source: Greater Greenville AOR. This data may not be complete. We recommend contacting the local school district to confirm school assignments for this home.
Get a cash offer in 3 minutes
Find out how much your home could sell for in as little as 3 minutes with a no-obligation cash offer.
Estimated market value
$351,900
Get a cash offer in 3 minutes
Find out how much your home could sell for in as little as 3 minutes with a no-obligation cash offer.
Estimated market value
$351,900


