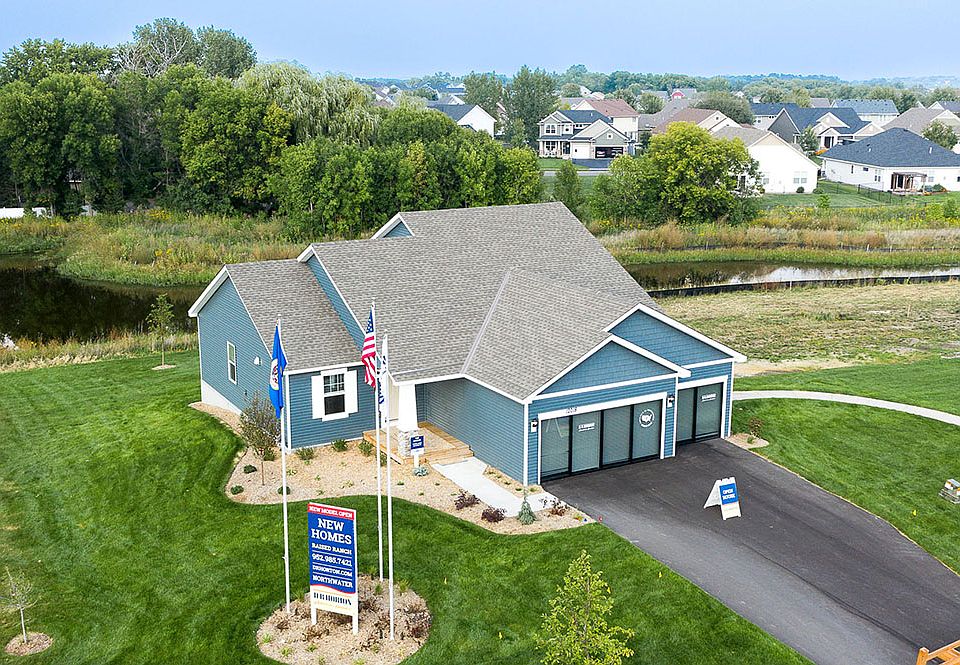***Ask how you can receive a 4.99% Government or 5.50% Conventional 30 yr fixed rate mortgage PLUS up to $5,000 in closing costs on this home!***
Welcome home to 1 level living!! DR Horton’s “Clayton” offers open concept living on one level with plenty of space for gathering and entertaining. The two guest rooms are situated up front separated by a full bathroom. The entertaining space features a large kitchen, an island for 3+ people, separate informal dining space and large family room. Enjoy a beautiful Minnesota afternoon on your large, covered patio. Your new kitchen includes stainless steel appliances, a microwave that vents to the exterior, gas cooktop and walk in pantry. A primary suite is spacious but still cozy with a walk-in closet, private bath with a shower, dual vanity, Quartz counters and tons of cabinet and counter space. Take this home and place it in the great location of minutes from I94 for easy commuting, minutes from Albertville Premium Outlet Malls for easy shopping and minutes from a variety of entertainment and dining! This neighborhood does not have an HOA!
Active
$464,990
7096 Mackenzie Ct NE, Otsego, MN 55330
3beds
1,866sqft
Single Family Residence
Built in 2025
0.32 Acres Lot
$-- Zestimate®
$249/sqft
$-- HOA
What's special
Large covered patioWalk in pantryTwo guest roomsDual vanityLarge kitchenSeparate informal dining spaceGas cooktop
- 64 days |
- 86 |
- 3 |
Zillow last checked: 8 hours ago
Listing updated: November 18, 2025 at 09:48am
Listed by:
Joel DeMaris 507-469-9643,
D.R. Horton, Inc.,
Karie Henry 320-291-4976
Source: NorthstarMLS as distributed by MLS GRID,MLS#: 6793594
Travel times
Schedule tour
Select your preferred tour type — either in-person or real-time video tour — then discuss available options with the builder representative you're connected with.
Facts & features
Interior
Bedrooms & bathrooms
- Bedrooms: 3
- Bathrooms: 2
- Full bathrooms: 1
- 3/4 bathrooms: 1
Rooms
- Room types: Family Room, Dining Room, Kitchen, Bedroom 1, Bedroom 2, Bedroom 3, Walk In Closet, Patio, Laundry, Utility Room
Bedroom 1
- Level: Main
- Area: 221 Square Feet
- Dimensions: 13x17
Bedroom 2
- Level: Main
- Area: 156 Square Feet
- Dimensions: 13x12
Bedroom 3
- Level: Main
- Area: 143 Square Feet
- Dimensions: 13x11
Dining room
- Level: Main
- Area: 154 Square Feet
- Dimensions: 14x11
Family room
- Level: Main
- Area: 225 Square Feet
- Dimensions: 15x15
Kitchen
- Level: Main
- Area: 140 Square Feet
- Dimensions: 14x10
Laundry
- Level: Main
- Area: 49 Square Feet
- Dimensions: 7x7
Patio
- Level: Main
- Area: 162 Square Feet
- Dimensions: 9x18
Utility room
- Level: Main
- Area: 54 Square Feet
- Dimensions: 9x6
Walk in closet
- Level: Main
- Area: 90 Square Feet
- Dimensions: 10x9
Heating
- Forced Air, Humidifier
Cooling
- Central Air
Appliances
- Included: Air-To-Air Exchanger, Dishwasher, Disposal, ENERGY STAR Qualified Appliances, Exhaust Fan, Humidifier, Gas Water Heater, Microwave, Range, Stainless Steel Appliance(s), Tankless Water Heater
Features
- Basement: None
- Has fireplace: No
Interior area
- Total structure area: 1,866
- Total interior livable area: 1,866 sqft
- Finished area above ground: 1,866
- Finished area below ground: 0
Property
Parking
- Total spaces: 3
- Parking features: Attached, Asphalt, Garage Door Opener
- Attached garage spaces: 3
- Has uncovered spaces: Yes
- Details: Garage Door Height (7)
Accessibility
- Accessibility features: None
Features
- Levels: One
- Stories: 1
- Patio & porch: Covered, Patio
Lot
- Size: 0.32 Acres
- Dimensions: 123 x 126 x 72 x 148
- Features: Corner Lot, Sod Included in Price
Details
- Foundation area: 1866
- Parcel number: 118371003110
- Zoning description: Residential-Single Family
Construction
Type & style
- Home type: SingleFamily
- Property subtype: Single Family Residence
Materials
- Brick/Stone, Vinyl Siding
- Roof: Age 8 Years or Less,Asphalt
Condition
- Age of Property: 0
- New construction: Yes
- Year built: 2025
Details
- Builder name: D.R. HORTON
Utilities & green energy
- Electric: 200+ Amp Service
- Gas: Natural Gas
- Sewer: City Sewer/Connected
- Water: City Water/Connected
Community & HOA
Community
- Subdivision: Northwater Express Premier
HOA
- Has HOA: No
Location
- Region: Otsego
Financial & listing details
- Price per square foot: $249/sqft
- Annual tax amount: $1,120
- Date on market: 9/23/2025
- Cumulative days on market: 65 days
- Road surface type: Paved
About the community
Welcome to Northwater, a new home community in Otsego, Minnesota. Northwater is nestled approximately 30 miles north-west of Minneapolis. Residents will enjoy close proximity to local restaurants, shopping centers, great school, golf courses, beautiful parks and lakes, and much more.
New homes consist of the Express Premier raised ranch single-family homes ranging from 1,988 - 2,513 sq. ft. with 4-5 bedrooms. The homes have stunning main levels with vaulted ceilings, well-appointed kitchens with quartz countertops, tiled backsplash, cabinet hardware and stainless-steel appliances, spacious bedroom suites with private baths, finished lower levels, and three-car garages.
DR Horton homes also come with the Home Is Connected industry-leading suite of smart home products such as an Amazon Echo Dot, Kwikset smart locks, smart switches, video doorbell and more!
* Images are representational only and will vary from the homes as built. Images are of model home and may include custom design features not available in other homes.

12018 71st Street NE, Otsego, MN 55330
Source: DR Horton
