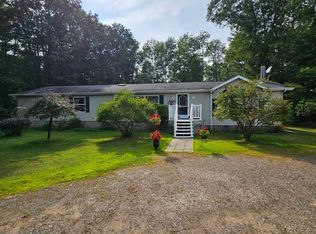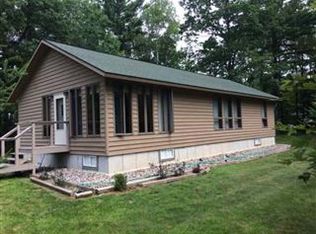Sold for $229,900
$229,900
7098 Fire Tower Rd, Rhinelander, WI 54501
3beds
1,800sqft
Single Family Residence
Built in 2004
2.31 Acres Lot
$234,300 Zestimate®
$128/sqft
$2,095 Estimated rent
Home value
$234,300
Estimated sales range
Not available
$2,095/mo
Zestimate® history
Loading...
Owner options
Explore your selling options
What's special
Unique opportunity to own adjacent properties with shared driveway access. Situated on 2.3 acres, this charming 3-bedroom, 2-bath home blends comfort with character. The spacious primary suite features a private bath with tile flooring. The vaulted living room boasts a wood-burning fireplace, perfect for cozy winter nights, along with two built-in curio cabinets for showcasing cherished keepsakes. The generously sized kitchen with a center island makes meal prep effortless. A second bedroom & versatile office/third bedroom with built-in desk, main floor laundry & a separate den area complete the thoughtfully designed interior. Stepping outside, a fenced backyard offers a convenient pet run & a private space for entertaining, accessible from the laundry room. There is a full, unfinished basement offering unlimited options. Recent updates include newer roof shingles, seamless gutters, central A/C, front & back steps & basement insulation. 7102 Fire Tower is also for sale: MLS 211734.
Zillow last checked: 8 hours ago
Listing updated: November 20, 2025 at 09:17am
Listed by:
TEAM - DANIELLE ZOERB 715-490-6827,
FIRST WEBER - RHINELANDER
Bought with:
CHAD ALBRECHT, 60152 - 90
LOCAL LIVING REALTY, LLC
Source: GNMLS,MLS#: 211733
Facts & features
Interior
Bedrooms & bathrooms
- Bedrooms: 3
- Bathrooms: 2
- Full bathrooms: 2
Primary bedroom
- Level: First
- Dimensions: 12'10x15'6
Bedroom
- Level: First
- Dimensions: 10'5x12'9
Bedroom
- Level: First
- Dimensions: 10x13'1
Primary bathroom
- Level: First
- Dimensions: 8'8x12'9
Bathroom
- Level: First
Den
- Level: First
- Dimensions: 13'10x10
Dining room
- Level: First
- Dimensions: 12'10x11'2
Entry foyer
- Level: First
- Dimensions: 4'11x6
Kitchen
- Level: First
- Dimensions: 12'10x12'2
Laundry
- Level: First
- Dimensions: 9'3x5'3
Laundry
- Level: First
- Dimensions: 9'3x5'3
Living room
- Level: First
- Dimensions: 19'8x18
Heating
- Electric, Forced Air
Cooling
- Central Air
Appliances
- Included: Dryer, Dishwasher, Electric Oven, Electric Range, Electric Water Heater, Disposal, Microwave, Refrigerator, Washer
- Laundry: Main Level
Features
- Ceiling Fan(s), Cathedral Ceiling(s), High Ceilings, Bath in Primary Bedroom, Main Level Primary, Pantry, Skylights, Vaulted Ceiling(s), Walk-In Closet(s)
- Flooring: Carpet, Ceramic Tile, Laminate
- Windows: Skylight(s)
- Basement: Full,Interior Entry,Sump Pump,Unfinished
- Attic: Scuttle
- Number of fireplaces: 1
- Fireplace features: Wood Burning
Interior area
- Total structure area: 1,800
- Total interior livable area: 1,800 sqft
- Finished area above ground: 1,800
- Finished area below ground: 0
Property
Parking
- Parking features: No Garage, Shared Driveway
- Has uncovered spaces: Yes
Features
- Levels: One
- Stories: 1
- Exterior features: Fence, Landscaping, Gravel Driveway
- Fencing: Yard Fenced
- Frontage length: 0,0
Lot
- Size: 2.31 Acres
- Features: Level, Open Space, Rural Lot, Wooded
Details
- Parcel number: CR4127
- Zoning description: General Use
Construction
Type & style
- Home type: SingleFamily
- Architectural style: Ranch,One Story
- Property subtype: Single Family Residence
Materials
- Modular/Prefab, Vinyl Siding
- Foundation: Poured
- Roof: Composition,Shingle
Condition
- Year built: 2004
Utilities & green energy
- Electric: Circuit Breakers
- Sewer: Conventional Sewer
- Water: Drilled Well
- Utilities for property: Phone Available
Community & neighborhood
Location
- Region: Rhinelander
Other
Other facts
- Ownership: Fee Simple
Price history
| Date | Event | Price |
|---|---|---|
| 11/20/2025 | Sold | $229,900-2.1%$128/sqft |
Source: | ||
| 11/10/2025 | Pending sale | $234,900$131/sqft |
Source: | ||
| 10/13/2025 | Contingent | $234,900$131/sqft |
Source: | ||
| 9/14/2025 | Price change | $234,900-4.1%$131/sqft |
Source: | ||
| 8/7/2025 | Price change | $244,900-2%$136/sqft |
Source: | ||
Public tax history
| Year | Property taxes | Tax assessment |
|---|---|---|
| 2024 | $1,195 +16.5% | $107,300 |
| 2023 | $1,026 +1% | $107,300 |
| 2022 | $1,016 -39.9% | $107,300 |
Find assessor info on the county website
Neighborhood: 54501
Nearby schools
GreatSchools rating
- 4/10Crescent Elementary SchoolGrades: PK-5Distance: 6.2 mi
- 5/10James Williams Middle SchoolGrades: 6-8Distance: 8.7 mi
- 6/10Rhinelander High SchoolGrades: 9-12Distance: 8.6 mi
Schools provided by the listing agent
- Middle: ON J. Williams
- High: ON Rhinelander
Source: GNMLS. This data may not be complete. We recommend contacting the local school district to confirm school assignments for this home.
Get pre-qualified for a loan
At Zillow Home Loans, we can pre-qualify you in as little as 5 minutes with no impact to your credit score.An equal housing lender. NMLS #10287.

