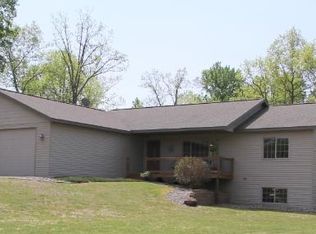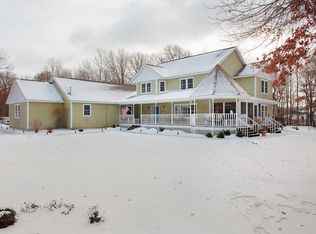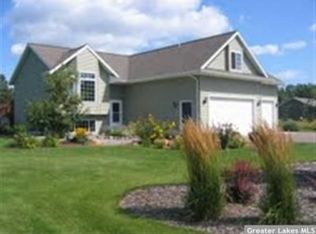Closed
$399,900
7099 Lone Oak Rd, Brainerd, MN 56401
3beds
2,364sqft
Single Family Residence
Built in 2003
2.51 Acres Lot
$440,300 Zestimate®
$169/sqft
$2,704 Estimated rent
Home value
$440,300
$418,000 - $462,000
$2,704/mo
Zestimate® history
Loading...
Owner options
Explore your selling options
What's special
ITS WHAT YOU’RE LOOKING FOR! Beautiful three bed, three full bath home with apartment/guest room and ¾ additional bath above the garage on 2.51 acres just south of Brainerd/Baxter! Main floor features 2 bedrooms, master suite, main laundry, open floor plan, vaulted ceiling, granite tops and beautiful gas fireplace! Upper level half story is also an ensuite bedroom! The attached insulated/heated garage is 24X24. The exterior/grounds features a large front covered porch, back deck, fenced yard for pets/kids, and a large front yard! Great curb appeal, kitchen pantry and security system this one is A MUST SEE!
Zillow last checked: 8 hours ago
Listing updated: June 24, 2024 at 07:12pm
Listed by:
Brett Streiff 218-820-9654,
Weichert REALTORS Tower Properties
Bought with:
Brad Wadsten
Edina Realty, Inc.
Source: NorthstarMLS as distributed by MLS GRID,MLS#: 6361951
Facts & features
Interior
Bedrooms & bathrooms
- Bedrooms: 3
- Bathrooms: 3
- Full bathrooms: 3
Bedroom 1
- Level: Main
- Area: 180 Square Feet
- Dimensions: 15x12
Bedroom 2
- Level: Main
- Area: 144 Square Feet
- Dimensions: 12x12
Bedroom 3
- Level: Upper
- Area: 154 Square Feet
- Dimensions: 14x11
Dining room
- Level: Main
- Area: 187.5 Square Feet
- Dimensions: 15x12.5
Other
- Level: Upper
- Area: 264 Square Feet
- Dimensions: 22x12
Kitchen
- Level: Main
- Area: 180 Square Feet
- Dimensions: 15x12
Living room
- Level: Main
- Area: 288 Square Feet
- Dimensions: 18x16
Heating
- Forced Air
Cooling
- Central Air
Appliances
- Included: Air-To-Air Exchanger, Dishwasher, Dryer, Electric Water Heater, Microwave, Range, Refrigerator, Stainless Steel Appliance(s), Washer
Features
- Basement: Crawl Space
- Number of fireplaces: 1
- Fireplace features: Gas
Interior area
- Total structure area: 2,364
- Total interior livable area: 2,364 sqft
- Finished area above ground: 2,364
- Finished area below ground: 0
Property
Parking
- Total spaces: 2
- Parking features: Attached, Heated Garage, Insulated Garage
- Attached garage spaces: 2
- Details: Garage Dimensions (24x24)
Accessibility
- Accessibility features: None
Features
- Levels: One and One Half
- Stories: 1
- Patio & porch: Covered, Deck, Front Porch, Porch
- Pool features: None
- Fencing: Chain Link,Full
Lot
- Size: 2.51 Acres
- Dimensions: 299 x 364
Details
- Foundation area: 1620
- Parcel number: 561170020020009
- Zoning description: Residential-Single Family
- Other equipment: Fuel Tank - Rented
Construction
Type & style
- Home type: SingleFamily
- Property subtype: Single Family Residence
Materials
- Vinyl Siding, Frame
- Roof: Age Over 8 Years,Asphalt
Condition
- Age of Property: 21
- New construction: No
- Year built: 2003
Utilities & green energy
- Electric: Circuit Breakers, 200+ Amp Service, Power Company: Crow Wing Power
- Gas: Propane
- Sewer: Private Sewer, Tank with Drainage Field
- Water: Drilled, Well
Community & neighborhood
Location
- Region: Brainerd
- Subdivision: Oak Ridge South
HOA & financial
HOA
- Has HOA: No
Other
Other facts
- Road surface type: Paved
Price history
| Date | Event | Price |
|---|---|---|
| 6/23/2023 | Sold | $399,900$169/sqft |
Source: | ||
| 5/31/2023 | Pending sale | $399,900$169/sqft |
Source: | ||
| 5/11/2023 | Listed for sale | $399,900+66.6%$169/sqft |
Source: | ||
| 7/27/2016 | Sold | $240,000-0.8%$102/sqft |
Source: | ||
| 3/26/2016 | Price change | $242,000-3.2%$102/sqft |
Source: Premier Real Estate Services #4688339 Report a problem | ||
Public tax history
| Year | Property taxes | Tax assessment |
|---|---|---|
| 2024 | $2,991 -8.2% | $402,966 -5.9% |
| 2023 | $3,257 +8.5% | $428,200 -1.9% |
| 2022 | $3,003 +1% | $436,400 +35.2% |
Find assessor info on the county website
Neighborhood: 56401
Nearby schools
GreatSchools rating
- 6/10Forestview Middle SchoolGrades: 5-8Distance: 2.8 mi
- 9/10Brainerd Senior High SchoolGrades: 9-12Distance: 4.7 mi
- 5/10Riverside Elementary SchoolGrades: PK-4Distance: 5 mi

Get pre-qualified for a loan
At Zillow Home Loans, we can pre-qualify you in as little as 5 minutes with no impact to your credit score.An equal housing lender. NMLS #10287.
Sell for more on Zillow
Get a free Zillow Showcase℠ listing and you could sell for .
$440,300
2% more+ $8,806
With Zillow Showcase(estimated)
$449,106

