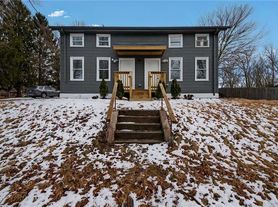Freshly painted, spacious 4-bedroom home (with a first-floor 5th bedroom/office) nestled on 2.5 wooded acres in family-friendly, North Stonington. The living room has a beautiful stone wood burning fireplace, cozy wood ceilings, and French doors which open to a flagstone patio on serene pond with its own (wild!) private island. Kitchen features stainless steel appliances and an eat-in granite table surrounded by rich cherry cabinets. Open concept design connects the kitchen to the living room and a large dining room with sitting area. Large second floor living area is open to the foyer and boasts 10-foot ceilings and large windows overlooking the pond. Living area includes an oil-saving woodstove. Three second level bedrooms include a large primary bedroom with tub ensuite and a large, high ceiling bedroom with 2 fun loft beds! Central air keeps the upstairs cool in the summer months. The washer and dryer are conveniently located on the second floor. A large detached, 2-car garage has plenty of space for storage.
Located 25 minutes from the U.S. Naval Submarine Base, U.S. Coast Guard Academy, Connecticut College, and Electric Boat. Fifteen minutes from Mystic, Westerly, RI and Foxwoods and Mohegan Sun casinos.
Renter is responsible for utilities, including heating oil, electric, and internet. Snow removal and lawn care is negotiable.
One or two-year lease available. Renter is responsible for oil and electricity. Deposit due at signing. No smoking allowed. Pets allowed with owner consent. Lawn maintenance negotiable.
Apartment for rent
Accepts Zillow applications
$3,600/mo
Fees may apply
70D Reutemann Rd #D, North Stonington, CT 06359
4beds
3,000sqft
Price may not include required fees and charges.
Apartment
Available now
Cats, dogs OK
Central air
In unit laundry
Detached parking
Baseboard
What's special
Stone wood burning fireplaceTub ensuiteCentral airFun loft bedsSerene pondCozy wood ceilingsHigh ceiling bedroom
- 38 days
- on Zillow |
- -- |
- -- |
Travel times
Facts & features
Interior
Bedrooms & bathrooms
- Bedrooms: 4
- Bathrooms: 3
- Full bathrooms: 3
Heating
- Baseboard
Cooling
- Central Air
Appliances
- Included: Dishwasher, Dryer, Microwave, Oven, Refrigerator, Washer
- Laundry: In Unit
Features
- Flooring: Carpet, Hardwood, Tile
Interior area
- Total interior livable area: 3,000 sqft
Property
Parking
- Parking features: Detached
- Details: Contact manager
Features
- Exterior features: Electricity not included in rent, Heating not included in rent, Heating system: Baseboard, Internet not included in rent
Details
- Parcel number: NSTOM102L3936
Construction
Type & style
- Home type: Apartment
- Property subtype: Apartment
Building
Management
- Pets allowed: Yes
Community & HOA
Location
- Region: North Stonington
Financial & listing details
- Lease term: 1 Year
Price history
| Date | Event | Price |
|---|---|---|
| 8/26/2025 | Listed for rent | $3,600+63.6%$1/sqft |
Source: Zillow Rentals | ||
| 8/7/2025 | Sold | $615,000$205/sqft |
Source: Public Record | ||
| 3/24/2021 | Listing removed | -- |
Source: Owner | ||
| 10/5/2015 | Listing removed | $2,200$1/sqft |
Source: Owner | ||
| 9/11/2015 | Listed for rent | $2,200$1/sqft |
Source: Owner | ||

