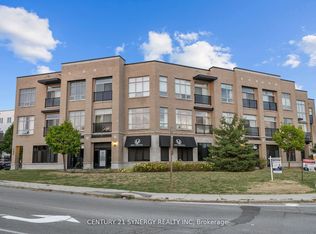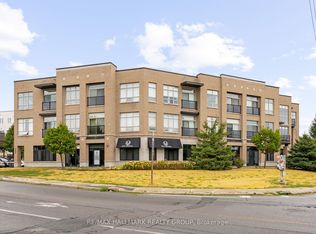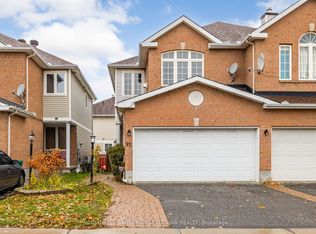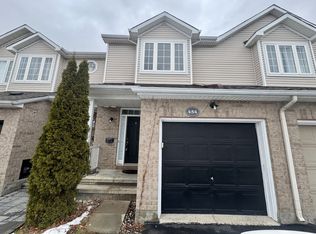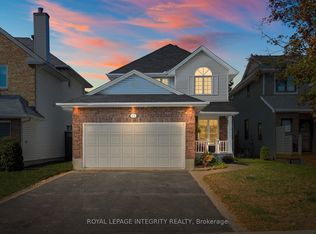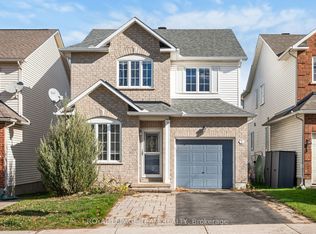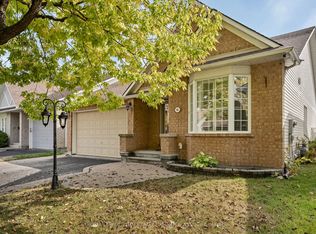Welcome to Chapman Mills, one of Barrhavens most sought-after and family-friendly neighbourhoods. This stylishly updated 3-bedroom, 2.5-bath single-family home blends classic curb appeal with modern finishes, offering a smart layout that balances open-concept living with everyday practicality. Best of all, its completely move-in ready, so you can skip the renovations and start enjoying right away. The exterior features an all-brick facade and a wide front porch that instantly feels welcoming. Inside, the main floor is open, bright, and functional. Hardwood flooring flows through the living, dining, and family rooms, while oversized windows fill the space with natural light. The refreshed kitchen features quartz countertops, a sleek backsplash, and soft-close cabinetry, with direct access to a large interlock patio, perfect for BBQs and outdoor entertaining. Upstairs, the primary suite offers a walk-in closet and private ensuite, creating your own retreat. Two additional bedrooms provide plenty of space and natural light, complemented by a fully renovated bathroom with new tile, vanity, and tub. Fresh flooring upstairs and new carpet on the stairs complete the clean, modern look. The finished basement adds even more living space, with oversized windows, a versatile rec room, a full laundry area, and a bonus room that works perfectly as a home office, gym, or creative studio. Outside, the fenced backyard is landscaped for relaxation and gatherings, while the sunny front porch brings charm and character to the home. Tucked away on a quiet, family-friendly street, this home is just minutes from Chapman Mills Marketplace, the Minto Recreation Complex, top-rated schools, parks, and everything that makes Chapman Mills one of Barrhavens most connected and desirable communities.
For sale
C$759,900
71 Appledale Dr, Ottawa, ON K2J 4W6
3beds
3baths
Single Family Residence
Built in ----
3,137.66 Square Feet Lot
$-- Zestimate®
C$--/sqft
C$-- HOA
What's special
Classic curb appealModern finishesAll-brick facadeSleek backsplashSoft-close cabinetryVersatile rec roomFull laundry area
- 25 days |
- 69 |
- 2 |
Zillow last checked: 8 hours ago
Listing updated: November 14, 2025 at 08:53pm
Listed by:
ROYAL LEPAGE INTEGRITY REALTY
Source: TRREB,MLS®#: X12547790 Originating MLS®#: Cornwall and District Real Estate Board
Originating MLS®#: Cornwall and District Real Estate Board
Facts & features
Interior
Bedrooms & bathrooms
- Bedrooms: 3
- Bathrooms: 3
Heating
- Forced Air, Gas
Cooling
- Central Air
Features
- None
- Basement: Full,Finished
- Has fireplace: Yes
- Fireplace features: Natural Gas, Family Room
Interior area
- Living area range: 1500-2000 null
Video & virtual tour
Property
Parking
- Total spaces: 3
- Parking features: Lane
- Has garage: Yes
Features
- Stories: 2
- Pool features: None
Lot
- Size: 3,137.66 Square Feet
Details
- Parcel number: 047320720
Construction
Type & style
- Home type: SingleFamily
- Property subtype: Single Family Residence
Materials
- Brick Front, Vinyl Siding
- Foundation: Poured Concrete
- Roof: Asphalt Shingle
Utilities & green energy
- Sewer: Sewer
Community & HOA
Location
- Region: Ottawa
Financial & listing details
- Annual tax amount: C$4,565
- Date on market: 11/15/2025
ROYAL LEPAGE INTEGRITY REALTY
By pressing Contact Agent, you agree that the real estate professional identified above may call/text you about your search, which may involve use of automated means and pre-recorded/artificial voices. You don't need to consent as a condition of buying any property, goods, or services. Message/data rates may apply. You also agree to our Terms of Use. Zillow does not endorse any real estate professionals. We may share information about your recent and future site activity with your agent to help them understand what you're looking for in a home.
Price history
Price history
Price history is unavailable.
Public tax history
Public tax history
Tax history is unavailable.Climate risks
Neighborhood: K2J
Nearby schools
GreatSchools rating
No schools nearby
We couldn't find any schools near this home.
- Loading
