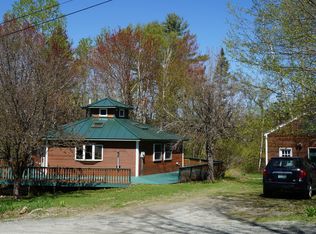Tucked Away in the Heart of the North Country, this Stunning Hexagonal Home with Detached Garage is Just What You Have Been Looking For! Set upon 0.69 Acres and located on a private road, this Energy Efficient Home features 3-4 bedrooms, 1 full bath, an open-concept Kitchen/Dining/Living Area, Vaulted Ceilings and Skylights that let the sun pour in from every angle! Recent property improvements include Newly Installed Standing Seam Metal Roof, 6 new skylights, All New Appliances, two heating systems (including Harmon Pellet Stove), Spray foam insulation (entire basement area), newly installed windows in Cupola, Oak Hardwood Floors in Bedrooms, and Much More! Centrally located to World-Class skiing at both Cannon and Loon Mountain! You can hit the slopes, hike to the summit of Mount Moosilauke, Kayak on Long Pond, or play golf at the Blackmount Country Club! Tons of space in the partially finished walk-out basement, and you will love the deck which overlooks your very own small pond!
This property is off market, which means it's not currently listed for sale or rent on Zillow. This may be different from what's available on other websites or public sources.
