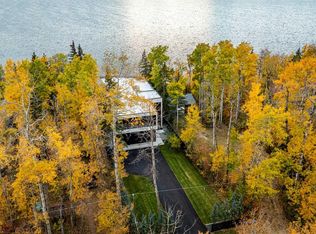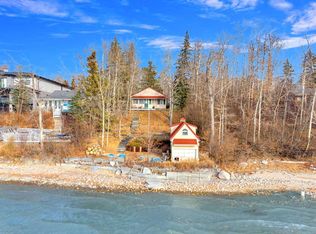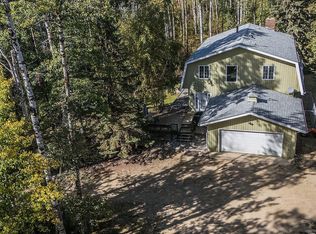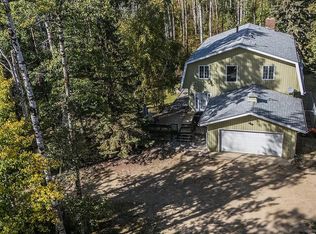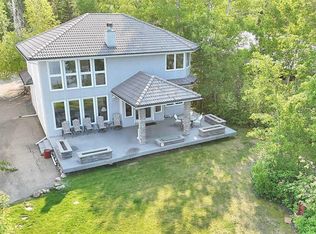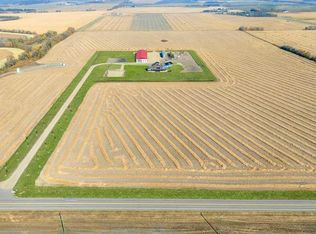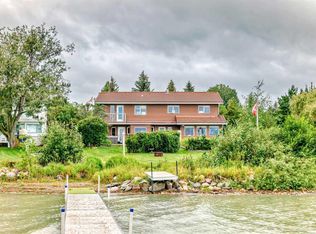Welcome to The Cliffs — a breathtaking custom lakefront residence built by Square Structures, recipient of the Central Alberta Building Association's Award of Excellence. This architectural masterpiece offers a seamless blend of luxury, function, and connection to nature, with panoramic south-facing lake views from every level. Designed with wall-to-wall, floor-to-ceiling triple-pane windows, the home is flooded with natural light and offers uninterrupted views of the water throughout. Step outside to enjoy 1,750 sq ft of outdoor decking, including a screened-in living space with gas fireplace, ceiling heaters and TV — the perfect extension of your indoor living. The striking exterior is finished with a premium combination of EIFS stucco, King Klinker brick, Cham Clad, and Lux Architectural panels, setting the tone for the elevated design found within. Enter through a 4'x8' custom front door into an open-concept main floor featuring 8†wide-plank engineered white oak flooring, a spacious living area, and a fully custom kitchen complete with porcelain countertops, high-end appliances, a built-in ice maker, built-in coffee machine, induction cooktop, and a walk-through pantry housing a full-size fridge and freezer.
The main floor also includes a 200 sq ft home office and seamless access to the outdoor living areas. The primary suite is a true retreat, featuring private lake-facing balcony access, a gas fireplace, and a spa-inspired ensuite with dual vanities, walk-through shower, and custom-tiled walls. Additional features include: personal GYM with wraparound balcony, WALK-OUT basement with lake views, family room, THEATRE room (100†screen & 5.1 surround sound) In-floor heating, ELECTRIC power blinds on every level, PROFESSIONALLY landscaped yard with tiered access to the water, underground irrigation, privacy fencing, and landscape lighting
This is a rare opportunity to own a meticulously crafted luxury home with direct lake access and premium finishes throughout. The Cliffs is more than a home — it's a lifestyle.
For sale
C$3,990,000
71 Birchcliff Rd, Birchcliff, AB T4S 1R6
5beds
3,826sqft
Single Family Residence
Built in 2023
0.29 Acres Lot
$-- Zestimate®
C$1,043/sqft
C$-- HOA
What's special
South-facing lake viewsWall-to-wall floor-to-ceiling triple-pane windowsNatural lightScreened-in living spaceGas fireplaceOpen-concept main floorCustom kitchen
- 187 days |
- 19 |
- 1 |
Zillow last checked: January 17, 2026 at 10:55pm
Listed by:
Jacquie Bennett,
Century 21 Canada
Source: Century 21 Canada,MLS®#: A2239660
Facts & features
Interior
Bedrooms & bathrooms
- Bedrooms: 5
- Bathrooms: 4
- Full bathrooms: 3
- 1/2 bathrooms: 1
Heating
- Has Heating (Unspecified Type)
Cooling
- Has cooling: Yes
Features
- Basement: yes
- Has fireplace: Yes
Interior area
- Total structure area: 3,826
- Total interior livable area: 3,826 sqft
Property
Parking
- Parking features: TRIPLE GARAGE ATTACHED
- Has garage: Yes
Lot
- Size: 0.29 Acres
Construction
Type & style
- Home type: SingleFamily
- Property subtype: Single Family Residence
Condition
- Year built: 2023
Community & HOA
Location
- Region: Birchcliff
Financial & listing details
- Price per square foot: C$1,043/sqft
- Date on market: 7/16/2025
- Lease term: Contact For Details
Jacquie Bennett
(403) 505-3606
By pressing Contact Agent, you agree that the real estate professional identified above may call/text you about your search, which may involve use of automated means and pre-recorded/artificial voices. You don't need to consent as a condition of buying any property, goods, or services. Message/data rates may apply. You also agree to our Terms of Use. Zillow does not endorse any real estate professionals. We may share information about your recent and future site activity with your agent to help them understand what you're looking for in a home.
Price history
Price history
Price history is unavailable.
Public tax history
Public tax history
Tax history is unavailable.Climate risks
Neighborhood: T4S
Nearby schools
GreatSchools rating
No schools nearby
We couldn't find any schools near this home.
- Loading
