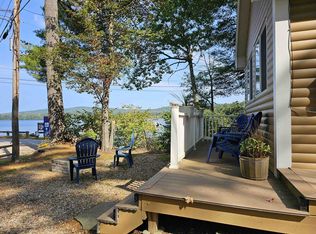Closed
Listed by:
Mary Scimemi,
Leading Edge Real Estate 978-289-5860,
Amy Jalbert,
Leading Edge Real Estate
Bought with: Aluxety
$567,000
71 Bonnyman Road, Wakefield, NH 03830
2beds
1,175sqft
Single Family Residence
Built in 2018
7,405.2 Square Feet Lot
$580,600 Zestimate®
$483/sqft
$2,468 Estimated rent
Home value
$580,600
$494,000 - $685,000
$2,468/mo
Zestimate® history
Loading...
Owner options
Explore your selling options
What's special
Seize this opportunity to own a newly built lakefront home that showcases true pride of ownership. Nestled in the desirable Province Lake area of low-tax Wakefield, it offers the perfect mix of serenity, comfort, and adventure. Enjoy unobstructed views of the lake and mountains, the calls of loons, and stunning sunrises and sunsets right from your living space. Launch your boat, kayak, or paddleboard from the shoreline, or use the association’s dock, beach, mooring, and parking. Inside, the layout features 2 bedrooms and 1½ baths with natural light, soaring cathedral ceilings, elegant wood finishes, a ceiling fan, central AC, and hdwd floors. A spiral staircase leads to the second-floor bedroom for privacy. The gourmet kitchen offers soft-close cherry cabinetry and a versatile island. Gather in the inviting living room with a remote-controlled gas fireplace crafted with impeccable masonry. With an energy-efficient dual-fuel system (propane and heat pump) plus central air, you’ll enjoy year-round comfort. An outdoor shower adds convenience after a day on the lake. Offered fully furnished, this turnkey property is ideal as a family retreat or rental. Additional highlights include a deck, shed with double barn doors, 2c driveway, irrigation system, and kayaks with a custom rack. Close to Province Lake Golf Course, King Pine Ski Area, snowmobile and ATV trails, and ice fishing, this four-season home promises countless memories. Don’t miss your chance—your ideal lifestyle awaits!
Zillow last checked: 8 hours ago
Listing updated: October 17, 2025 at 09:24am
Listed by:
Mary Scimemi,
Leading Edge Real Estate 978-289-5860,
Amy Jalbert,
Leading Edge Real Estate
Bought with:
Adeline Matton
Aluxety
Source: PrimeMLS,MLS#: 5057531
Facts & features
Interior
Bedrooms & bathrooms
- Bedrooms: 2
- Bathrooms: 2
- Full bathrooms: 1
- 1/2 bathrooms: 1
Heating
- Propane, Forced Air, Heat Pump
Cooling
- Central Air
Appliances
- Included: Dishwasher, Dryer, Microwave, Gas Range, Refrigerator, Washer
Features
- Cathedral Ceiling(s), Ceiling Fan(s), Kitchen Island, Natural Woodwork
- Flooring: Hardwood, Tile
- Basement: Crawl Space,Insulated
- Number of fireplaces: 1
- Fireplace features: 1 Fireplace
Interior area
- Total structure area: 1,175
- Total interior livable area: 1,175 sqft
- Finished area above ground: 1,175
- Finished area below ground: 0
Property
Parking
- Parking features: Gravel, Driveway, Off Street
- Has uncovered spaces: Yes
Features
- Levels: One and One Half
- Stories: 1
- Exterior features: Deck, Shed
- Has view: Yes
- View description: Water, Lake, Mountain(s)
- Has water view: Yes
- Water view: Water,Lake
- Waterfront features: Lake Access
- Body of water: Province Lake
- Frontage length: Water frontage: 50,Road frontage: 0
Lot
- Size: 7,405 sqft
Details
- Parcel number: WKFDM00009B055000L000000
- Zoning description: Residential
Construction
Type & style
- Home type: SingleFamily
- Architectural style: Chalet
- Property subtype: Single Family Residence
Materials
- Vinyl Siding
- Foundation: Concrete
- Roof: Asphalt Shingle
Condition
- New construction: No
- Year built: 2018
Utilities & green energy
- Electric: Circuit Breakers
- Sewer: 1500+ Gallon, Concrete, Private Sewer, Septic Tank
- Utilities for property: Cable at Site
Community & neighborhood
Location
- Region: Wakefield
HOA & financial
Other financial information
- Additional fee information: Fee: $300
Other
Other facts
- Road surface type: Paved
Price history
| Date | Event | Price |
|---|---|---|
| 10/17/2025 | Sold | $567,000$483/sqft |
Source: | ||
| 8/20/2025 | Listed for sale | $567,000+21.9%$483/sqft |
Source: | ||
| 4/3/2023 | Sold | $465,000-15.5%$396/sqft |
Source: | ||
| 3/7/2023 | Contingent | $550,000$468/sqft |
Source: | ||
| 8/14/2022 | Price change | $550,000-15.4%$468/sqft |
Source: | ||
Public tax history
| Year | Property taxes | Tax assessment |
|---|---|---|
| 2024 | $2,904 +9.8% | $386,200 |
| 2023 | $2,645 +11.4% | $386,200 +99.3% |
| 2022 | $2,374 -1% | $193,800 |
Find assessor info on the county website
Neighborhood: 03830
Nearby schools
GreatSchools rating
- 3/10Paul Elementary SchoolGrades: PK-8Distance: 9 mi
Schools provided by the listing agent
- Elementary: Paul School
Source: PrimeMLS. This data may not be complete. We recommend contacting the local school district to confirm school assignments for this home.
Get pre-qualified for a loan
At Zillow Home Loans, we can pre-qualify you in as little as 5 minutes with no impact to your credit score.An equal housing lender. NMLS #10287.
