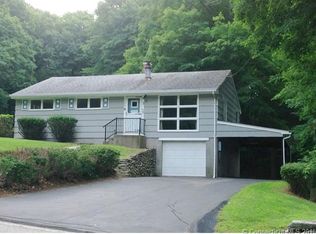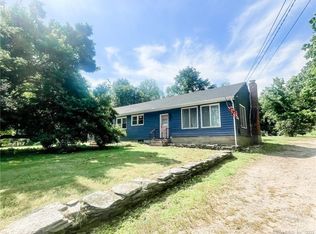Sold for $259,500
$259,500
71 Bushnell Hollow Road, Sprague, CT 06330
2beds
1,048sqft
Single Family Residence
Built in 1956
1.51 Acres Lot
$300,200 Zestimate®
$248/sqft
$2,052 Estimated rent
Home value
$300,200
$285,000 - $315,000
$2,052/mo
Zestimate® history
Loading...
Owner options
Explore your selling options
What's special
If you’ve been dreaming about a home of your own, look no further than 71 Bushnell Hollow Rd.! Nestled upon a quiet road in the Baltic area, sits a quaint, one level, classic 1950s ranch - Boasting a BRAND NEW ROOF, and many elements of character throughout the entire home. As you enter through the front door, you are greeted into a foyer that features a coat closet, a built in shelving area and space to kick off your shoes. Just off the foyer is a large living room with gleaming hardwoods and picture windows that bask this area in plenty of natural light. The hardwoods continue on through to the two large bedrooms that overlook the sprawling 1.5 acre parcel. On the other end of this home is an additional entry from the breezeway that connects a one car garage and opens into a lovely updated kitchen area with new appliances and plenty of counter space for cooking up something yummy. So what are you waiting for!? Call today for a private showing!
Zillow last checked: 8 hours ago
Listing updated: March 02, 2023 at 06:56am
Listed by:
Gregory M. Dantas 401-742-3329,
RI Real Estate Services 401-885-5400
Bought with:
Samantha Conde, RES.0822013
RE/MAX One
Source: Smart MLS,MLS#: 170543082
Facts & features
Interior
Bedrooms & bathrooms
- Bedrooms: 2
- Bathrooms: 1
- Full bathrooms: 1
Bedroom
- Features: Hardwood Floor
- Level: Main
Bedroom
- Features: Hardwood Floor
- Level: Main
Bathroom
- Features: Full Bath, Tile Floor
- Level: Main
Kitchen
- Features: Tile Floor
- Level: Main
Living room
- Features: Hardwood Floor
- Level: Main
Heating
- Forced Air, Oil
Cooling
- None
Appliances
- Included: Electric Cooktop, Refrigerator, Water Heater
- Laundry: Lower Level
Features
- Entrance Foyer
- Windows: Thermopane Windows
- Basement: Full,Unfinished,Interior Entry
- Attic: Access Via Hatch
- Has fireplace: No
Interior area
- Total structure area: 1,048
- Total interior livable area: 1,048 sqft
- Finished area above ground: 1,048
Property
Parking
- Total spaces: 1
- Parking features: Attached, Asphalt
- Attached garage spaces: 1
- Has uncovered spaces: Yes
Features
- Exterior features: Breezeway, Garden, Rain Gutters, Stone Wall
Lot
- Size: 1.51 Acres
- Features: Open Lot, Dry, Cleared, Few Trees
Details
- Additional structures: Shed(s)
- Parcel number: 1565337
- Zoning: R-120
- Other equipment: Generator Ready
Construction
Type & style
- Home type: SingleFamily
- Architectural style: Ranch
- Property subtype: Single Family Residence
Materials
- Wood Siding
- Foundation: Concrete Perimeter
- Roof: Asphalt
Condition
- New construction: No
- Year built: 1956
Utilities & green energy
- Sewer: Septic Tank
- Water: Well
Green energy
- Energy efficient items: Windows
Community & neighborhood
Location
- Region: Baltic
- Subdivision: Baltic
Price history
| Date | Event | Price |
|---|---|---|
| 2/17/2023 | Sold | $259,500$248/sqft |
Source: | ||
| 1/26/2023 | Contingent | $259,500$248/sqft |
Source: | ||
| 1/5/2023 | Listed for sale | $259,500+38.8%$248/sqft |
Source: | ||
| 6/28/2019 | Sold | $187,000+3.9%$178/sqft |
Source: | ||
| 5/30/2019 | Pending sale | $179,900$172/sqft |
Source: Performance Realty Group #170188938 Report a problem | ||
Public tax history
| Year | Property taxes | Tax assessment |
|---|---|---|
| 2025 | $3,773 +3.1% | $124,100 |
| 2024 | $3,661 +3.5% | $124,100 |
| 2023 | $3,537 +24.9% | $124,100 +58.9% |
Find assessor info on the county website
Neighborhood: Baltic
Nearby schools
GreatSchools rating
- 3/10Sayles SchoolGrades: PK-8Distance: 1.5 mi
Get pre-qualified for a loan
At Zillow Home Loans, we can pre-qualify you in as little as 5 minutes with no impact to your credit score.An equal housing lender. NMLS #10287.
Sell for more on Zillow
Get a Zillow Showcase℠ listing at no additional cost and you could sell for .
$300,200
2% more+$6,004
With Zillow Showcase(estimated)$306,204

