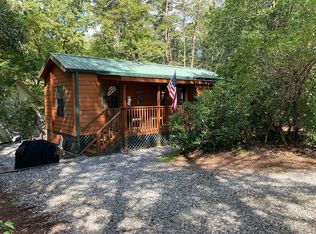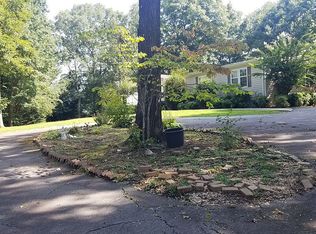Sold for $32,500 on 01/30/25
$32,500
71 Chestatee Dr, Cleveland, GA 30528
--beds
0baths
1.06Acres
VacantLand
Built in ----
1.06 Acres Lot
$493,300 Zestimate®
$--/sqft
$2,679 Estimated rent
Home value
$493,300
$469,000 - $518,000
$2,679/mo
Zestimate® history
Loading...
Owner options
Explore your selling options
What's special
71 Chestatee Dr, Cleveland, GA 30528 is a vacant land home. It contains 0 bathroom. This home last sold for $32,500 in January 2025.
The Zestimate for this house is $493,300. The Rent Zestimate for this home is $2,679/mo.
Price history
| Date | Event | Price |
|---|---|---|
| 1/30/2025 | Sold | $32,500 |
Source: Public Record | ||
Public tax history
| Year | Property taxes | Tax assessment |
|---|---|---|
| 2024 | $110 -8.1% | $5,300 |
| 2023 | $120 -4.4% | $5,300 |
| 2022 | $126 -11.5% | $5,300 |
Find assessor info on the county website
Neighborhood: 30528
Nearby schools
GreatSchools rating
- 5/10White Co. Intermediate SchoolGrades: PK-5Distance: 1 mi
- 5/10White County Middle SchoolGrades: 6-8Distance: 2.5 mi
- 8/10White County High SchoolGrades: 9-12Distance: 0.7 mi

