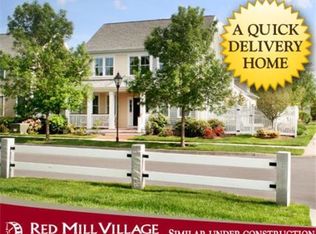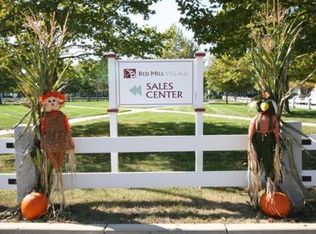Sold for $750,000
$750,000
71 Codding Rd, Norton, MA 02766
3beds
2,530sqft
SingleFamily
Built in 2015
-- sqft lot
$865,100 Zestimate®
$296/sqft
$4,139 Estimated rent
Home value
$865,100
$822,000 - $908,000
$4,139/mo
Zestimate® history
Loading...
Owner options
Explore your selling options
What's special
PRISTINE PERFECTION! Welcome to Red Mill Village with this STUNNING SUNDRENCHED 3 bedroom 2.5 bath home offers spacious OPEN FLOOR plan & generously appointed finishes throughout! Enter to a BRIGHT foyer w/GLEAMING WALNUT HARDWOODS. This BEAUTIFUL residence features a CHEF'S kitchen w/TOP-OF-THE-LINE SS APPLIANCES, QUARTZ counters, island, GAS range, dining area & BUTLER'S PANTRY w/wine fridge seamlessly leading to the GRAND CATHEDRAL fireplaced family room w/SKYLIGHTS, built-ins & WALLS OF GLASS w/access to a PEACEFUL patio. FABULOUS 1st floor MASTER SUITE w/VAULTED ceilings & SPA-LIKE master bath w/double vanities & LG tiled shower, living room or study w/French doors, formal dining room, half bath & laundry complete 1st fl. Retreat upstairs to LG loft bonus room, 2 add'l SUNFILLED bedrooms & full bath. Natural gas, central air, 2 car garage..TOO MANY UPGRADES IN THIS RESIDENCE TO LIST! Enjoy maintenance free lifestyle in this award-winning active 55+ adult community close to all!
Facts & features
Interior
Bedrooms & bathrooms
- Bedrooms: 3
- Bathrooms: 3
- Full bathrooms: 2
- 1/2 bathrooms: 1
Heating
- Forced air, Gas
Cooling
- Central
Appliances
- Included: Dishwasher, Dryer, Microwave, Range / Oven, Refrigerator, Washer
Features
- Cable Available, French Doors
- Flooring: Tile, Hardwood
- Has fireplace: Yes
Interior area
- Total interior livable area: 2,530 sqft
Property
Parking
- Total spaces: 2
- Parking features: Garage - Attached
Features
- Exterior features: Vinyl
Details
- Parcel number: NORTM5P34C48
Construction
Type & style
- Home type: SingleFamily
Materials
- Frame
- Roof: Asphalt
Condition
- Year built: 2015
Community & neighborhood
Location
- Region: Norton
Other
Other facts
- Amenities: Public Transportation, Shopping, Golf Course, Medical Facility, Highway Access, Public School, Park, Walk/Jog Trails
- Construction: Frame
- Electric Feature: 200 Amps
- Energy Features: Insulated Windows, Insulated Doors
- Flooring: Tile, Hardwood
- Master Bath: Yes
- Roof Material: Asphalt/Fiberglass Shingles
- Hot Water: Natural Gas
- Utility Connections: For Gas Range
- Exterior: Vinyl
- Appliances: Range, Dishwasher, Microwave, Refrigerator, Washer, Dryer, Vent Hood
- Bed2 Dscrp: Flooring - Hardwood, Closet, Window(s) - Picture
- Bed2 Level: Second Floor
- Bed3 Level: Second Floor
- Bth1 Level: First Floor
- Insulation Feature: Full, Fiberglass
- Interior Features: Cable Available, French Doors
- Kit Dscrp: Pantry, Main Level, Dining Area, Flooring - Hardwood, Countertops - Stone/Granite/Solid, Cabinets - Upgraded, Kitchen Island, Stainless Steel Appliances, Open Floor Plan, Recessed Lighting, Wine Chiller, Gas Stove
- Kit Level: First Floor
- Mbr Dscrp: Flooring - Hardwood, Bathroom - Full, Closet - Walk-In, Ceiling - Cathedral, Skylight
- Heating: Gas, Forced Air
- Garage Parking: Attached, Garage Door Opener
- Bed3 Dscrp: Closet, Flooring - Hardwood
- Din Level: First Floor
- Cooling: Central Air
- Mbr Level: First Floor
- Style: Colonial
- Bth1 Dscrp: Flooring - Stone/Ceramic Tile, Bathroom - Half
- Bth2 Dscrp: Bathroom - Full, Flooring - Stone/Ceramic Tile, Countertops - Stone/Granite/Solid, Bathroom - Double Vanity/Sink, Bathroom - Tiled With Shower Stall
- Fam Dscrp: Flooring - Hardwood, Recessed Lighting, Skylight, Ceiling - Cathedral, Fireplace, Window(s) - Picture, Main Level, Open Floor Plan, Exterior Access, Closet/Cabinets - Custom Built
- Fam Level: First Floor
- Bth3 Level: Second Floor
- Din Dscrp: Flooring - Hardwood, Main Level, Chair Rail, Recessed Lighting, Window(s) - Picture
- Bth2 Level: First Floor
- Bth3 Dscrp: Bathroom - Full
- Basement Feature: Full, Unfinished Basement
- Lead Paint: Unknown
- Exterior Features: Porch, Patio
- Foundation: Poured Concrete
- Laundry Level: First Floor
- Liv Dscrp: Flooring - Hardwood, Main Level, French Doors, Recessed Lighting
- Liv Level: First Floor
- Lot Description: Paved Drive, Level
- Sf Type: Attached
- Road Type: Paved
Price history
| Date | Event | Price |
|---|---|---|
| 7/18/2023 | Sold | $750,000+16.3%$296/sqft |
Source: Public Record Report a problem | ||
| 2/19/2021 | Sold | $645,000$255/sqft |
Source: Public Record Report a problem | ||
| 10/24/2020 | Price change | $645,000-0.8%$255/sqft |
Source: Coldwell Banker Realty - Sharon #72727155 Report a problem | ||
| 9/16/2020 | Listed for sale | $650,000$257/sqft |
Source: Coldwell Banker Realty - Sharon #72727155 Report a problem | ||
Public tax history
| Year | Property taxes | Tax assessment |
|---|---|---|
| 2025 | $9,600 -1.8% | $740,200 -1.9% |
| 2024 | $9,773 +6.7% | $754,700 +7.1% |
| 2023 | $9,157 -2.6% | $704,900 +11.9% |
Find assessor info on the county website
Neighborhood: 02766
Nearby schools
GreatSchools rating
- 7/10L G Nourse Elementary SchoolGrades: K-3Distance: 1.6 mi
- 6/10Norton Middle SchoolGrades: 6-8Distance: 3.6 mi
- 7/10Norton High SchoolGrades: 9-12Distance: 2.9 mi
Get a cash offer in 3 minutes
Find out how much your home could sell for in as little as 3 minutes with a no-obligation cash offer.
Estimated market value$865,100
Get a cash offer in 3 minutes
Find out how much your home could sell for in as little as 3 minutes with a no-obligation cash offer.
Estimated market value
$865,100

