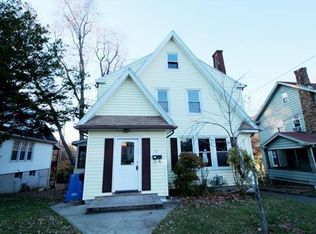Sold for $310,000 on 10/06/25
$310,000
71 Columbus Avenue, Meriden, CT 06451
3beds
1,443sqft
Single Family Residence
Built in 1925
6,969.6 Square Feet Lot
$312,200 Zestimate®
$215/sqft
$2,811 Estimated rent
Home value
$312,200
$278,000 - $353,000
$2,811/mo
Zestimate® history
Loading...
Owner options
Explore your selling options
What's special
Westside Meriden Charmer with Cozy Touches and Outdoor Appeal! Located in the sought-after Westside of Meriden, this warm and welcoming home provides timeless charm. Hardwood flooring spans the entire house, creating a seamless flow. In the heart of the living room, a fireplace fitted for a stove adds a cozy centerpiece-ideal for crisp evenings and relaxed gatherings. The kitchen features a gas stove and offers access to a deck that's just waiting for quiet mornings or lively weekend brunches. Out back, a second deck wraps around an above-ground pool, making summer entertaining effortless and fun. With a walking trail just steps away, nature beckons at your doorstep. Whether you're drawn to indoor comfort or outdoor living, this property delivers on both. If you're looking for a home with natural gas heat, this home is already connected to gas making it an easy conversion!
Zillow last checked: 8 hours ago
Listing updated: October 07, 2025 at 08:26am
Listed by:
Amy L. Drew 860-479-1269,
Berkshire Hathaway NE Prop. 860-677-4949
Bought with:
Linda Rodriguez, RES.0819042
KW Legacy Partners
Source: Smart MLS,MLS#: 24117208
Facts & features
Interior
Bedrooms & bathrooms
- Bedrooms: 3
- Bathrooms: 2
- Full bathrooms: 1
- 1/2 bathrooms: 1
Primary bedroom
- Features: Hardwood Floor
- Level: Upper
Bedroom
- Features: Hardwood Floor
- Level: Upper
Bedroom
- Level: Upper
Bathroom
- Level: Main
Bathroom
- Level: Upper
Dining room
- Features: Hardwood Floor
- Level: Main
Living room
- Features: Fireplace, Hardwood Floor
- Level: Main
Heating
- Hot Water, Oil
Cooling
- Window Unit(s)
Appliances
- Included: Oven/Range, Microwave, Refrigerator, Dishwasher, Washer, Dryer, Water Heater
- Laundry: Lower Level
Features
- Basement: Full,Unfinished
- Attic: Walk-up
- Number of fireplaces: 1
Interior area
- Total structure area: 1,443
- Total interior livable area: 1,443 sqft
- Finished area above ground: 1,443
Property
Parking
- Total spaces: 1
- Parking features: Detached
- Garage spaces: 1
Features
- Has private pool: Yes
- Pool features: Above Ground
Lot
- Size: 6,969 sqft
- Features: Level
Details
- Parcel number: 1175694
- Zoning: R-1
Construction
Type & style
- Home type: SingleFamily
- Architectural style: Colonial
- Property subtype: Single Family Residence
Materials
- Wood Siding
- Foundation: Stone
- Roof: Asphalt
Condition
- New construction: No
- Year built: 1925
Utilities & green energy
- Sewer: Public Sewer
- Water: Public
Community & neighborhood
Location
- Region: Meriden
Price history
| Date | Event | Price |
|---|---|---|
| 10/6/2025 | Sold | $310,000+6.9%$215/sqft |
Source: | ||
| 10/6/2025 | Pending sale | $289,900$201/sqft |
Source: | ||
| 9/10/2025 | Contingent | $289,900$201/sqft |
Source: | ||
| 9/4/2025 | Price change | $289,900-1.7%$201/sqft |
Source: | ||
| 8/12/2025 | Listed for sale | $295,000$204/sqft |
Source: | ||
Public tax history
| Year | Property taxes | Tax assessment |
|---|---|---|
| 2025 | $4,548 -1.6% | $119,980 |
| 2024 | $4,620 +3.7% | $119,980 |
| 2023 | $4,454 +6% | $119,980 |
Find assessor info on the county website
Neighborhood: 06451
Nearby schools
GreatSchools rating
- 6/10Casimir Pulaski SchoolGrades: K-5Distance: 0.7 mi
- 4/10Lincoln Middle SchoolGrades: 6-8Distance: 0.6 mi
- 3/10Orville H. Platt High SchoolGrades: 9-12Distance: 0.6 mi
Schools provided by the listing agent
- High: Orville H. Platt
Source: Smart MLS. This data may not be complete. We recommend contacting the local school district to confirm school assignments for this home.

Get pre-qualified for a loan
At Zillow Home Loans, we can pre-qualify you in as little as 5 minutes with no impact to your credit score.An equal housing lender. NMLS #10287.
Sell for more on Zillow
Get a free Zillow Showcase℠ listing and you could sell for .
$312,200
2% more+ $6,244
With Zillow Showcase(estimated)
$318,444