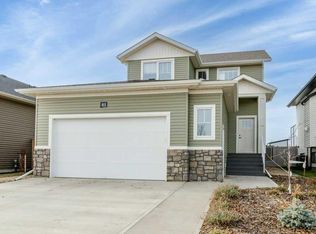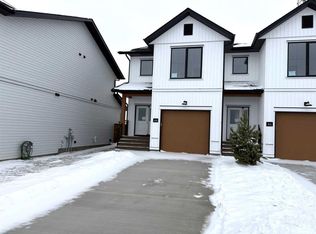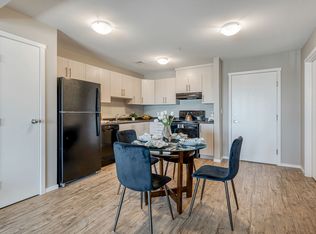Welcome to this 1551 SQ FT MODIFIED BI-LEVEL FORMER SHOW HOME! NESTLED n the beautiful community of Crestview. Inside you will see the SHOW HOME Difference with quartz countertops in the kitchen, bathrooms, and main floor laundry room. Upon entering you will find a beautiful tiled landing with custom built-in shelving along with an open concept design, beautiful sight lines, and a vaulted ceilings that lets in tons of natural light. The main floor boasts a feature wall with a custom tile gas fireplace and your DREAM KITCHEN which includes custom cabinetry and a huge island, corner pantry, and more!. Master bedroom comes with an ensuite that is sure to impress with a double vanity with quartz countertops, a custom tile shower and a free standing tub. Sit out with your friends on your west-facing covered deck. The fully-finished basement has an additional 2 bedrooms, a massive Family room w/ custom barn door nook, a full bath, all professionally done, and awaiting your occupancy. Visit this gorgeous Modified Bi-level in Crestview, Sylvan Lake either online or book with your agent.
This property is off market, which means it's not currently listed for sale or rent on Zillow. This may be different from what's available on other websites or public sources.


