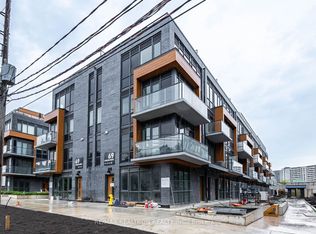Be the very first to call this brand-new, never-lived-in 2 bedroom urban townhouse your home, perfectly located in one of North York's most sought-after communities. Built with a solid full-concrete structure for durability and quiet comfort, this rare two-storey residence combines modern luxury with everyday functionality. The main floor showcases an open-concept living & dining area with 9' smooth ceilings, premium Shadow Oak flooring, and upgraded pot lights that create a warm, inviting ambiance. The gourmet kitchen is a true showpiece, featuring sleek Super White cabinetry, striking 'Calacatta Laza' quartz countertops with matching backsplash, integrated stainless steel appliances, and thoughtful finishes that blend style with practicality. Upstairs, the spacious bedrooms are filled with natural light from expansive windows & include generous storage, with the primary retreat offering a private ensuite and w/o to a large balcony- ideal for morning coffee or evening relaxation. Both bathrooms are upgraded with quartz vanities and even an electrical bidet with heated seat for a touch of spa-like indulgence. Every detail has been considered, from the smart thermostat and video doorbell to energy-efficient systems and in-suite laundry, ensuring comfort & convenience. Outside, landscaped grounds and green spaces create a tranquil setting, while the building offers exceptional amenities including media/party rooms, visitor parking, and BBQ-friendly spaces. This unit also comes with a secure u/g parking spot equipped with a dedicated EV charger- an in-demand, future-ready feature- and a private locker. Perfectly positioned near TTC, the upcoming Eglinton Crosstown LRT, major hwys, parks, schools, and an incredible selection of shopping & dining from Victoria Terrace to Shops at Don Mills, this home delivers the ultimate blend of sophistication and convenience. Don't miss this rare opportunity to live in a brand-new luxury townhouse in the heart of Midtown North York!
Townhouse for rent
C$2,500/mo
71 Curlew Dr #74, Toronto, ON M3A 0B2
2beds
Price may not include required fees and charges.
Townhouse
Available now
-- Pets
Central air
Ensuite laundry
1 Attached garage space parking
Natural gas, forced air
What's special
- 7 days |
- -- |
- -- |
Travel times
Looking to buy when your lease ends?
Consider a first-time homebuyer savings account designed to grow your down payment with up to a 6% match & 3.83% APY.
Facts & features
Interior
Bedrooms & bathrooms
- Bedrooms: 2
- Bathrooms: 2
- Full bathrooms: 2
Heating
- Natural Gas, Forced Air
Cooling
- Central Air
Appliances
- Laundry: Ensuite
Features
- Separate Hydro Meter, Storage
Property
Parking
- Total spaces: 1
- Parking features: Attached
- Has attached garage: Yes
- Details: Contact manager
Features
- Exterior features: BBQs Allowed, Balcony, Bicycle storage, Bike Storage, Building Insurance included in rent, Electric Car Charger, Electric Vehicle Charging Station, Ensuite, Garage Door Opener, Heating system: Forced Air, Heating: Gas, Instant Hot Water, Library, Lot Features: Library, Park, School, Public Transit, Electric Car Charger, Place Of Worship, Open Balcony, Park, Parking included in rent, Party Room/Meeting Room, Place Of Worship, Public Transit, School, Separate Hydro Meter, Snow Removal included in rent, Storage, TSCC, Underground, Visitor Parking
Construction
Type & style
- Home type: Townhouse
- Property subtype: Townhouse
Community & HOA
Location
- Region: Toronto
Financial & listing details
- Lease term: Contact For Details
Price history
Price history is unavailable.
Neighborhood: Parkwoods
There are 4 available units in this apartment building

