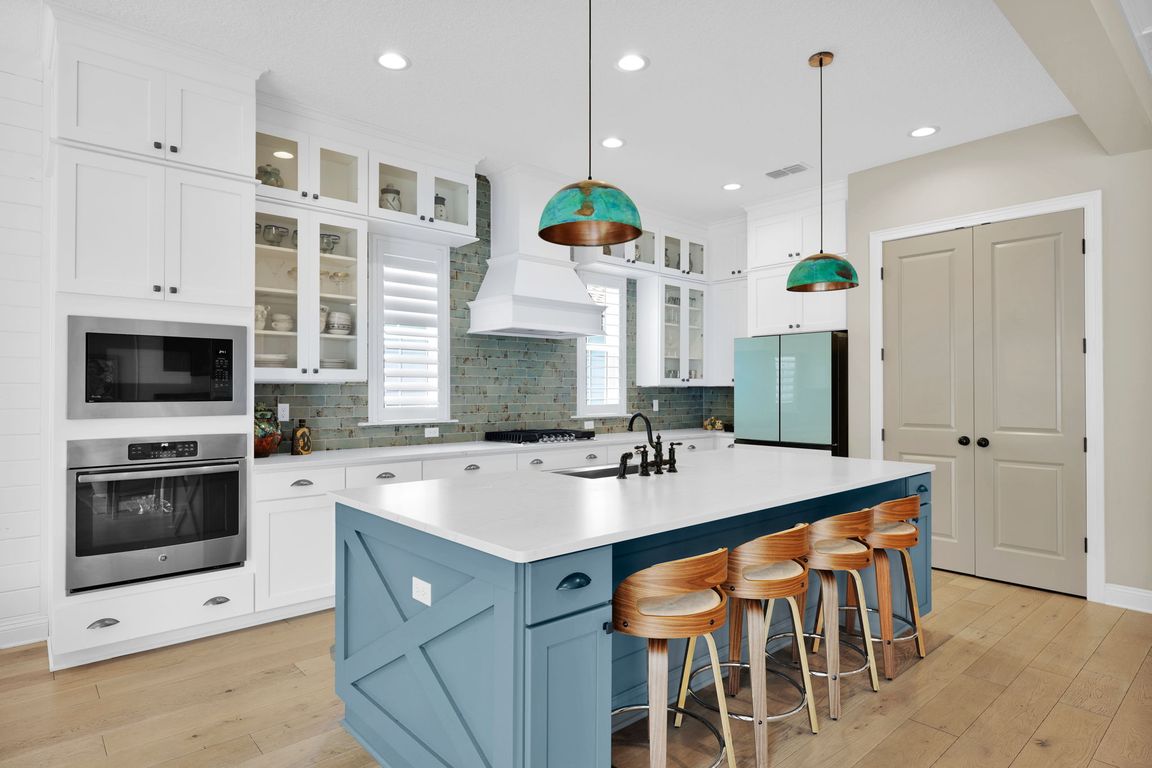
ActivePrice cut: $76K (8/13)
$1,399,000
4beds
3,162sqft
71 DEER RIDGE Drive, Ponte Vedra, FL 32081
4beds
3,162sqft
Single family residence
Built in 2018
8,712 sqft
3 Garage spaces
$442 price/sqft
$1,100 annually HOA fee
What's special
New tile fireplace surroundSpanish villa-inspired bathroom flooringBrand-new heated saltwater poolOutdoor kitchenQuartz countertopsBrand-new carpetFlexible living spaces
Your Florida dream home awaits—just minutes from the beach in one of Nocatee's most exclusive communities. This former Dostie model home in The Junction at Twenty Mile offers designer craftsmanship and exceptional upgrades throughout. A private lot with new landscaping frames the residence, while a brand-new heated saltwater pool, outdoor kitchen, ...
- 90 days
- on Zillow |
- 2,252 |
- 90 |
Likely to sell faster than
Source: realMLS,MLS#: 2089502
Travel times
Kitchen
Living Room
Primary Bedroom
Zillow last checked: 7 hours ago
Listing updated: August 21, 2025 at 05:28pm
Listed by:
DIANE FARMER 904-445-8295,
BERKSHIRE HATHAWAY HOMESERVICES FLORIDA NETWORK REALTY 904-285-1800
Source: realMLS,MLS#: 2089502
Facts & features
Interior
Bedrooms & bathrooms
- Bedrooms: 4
- Bathrooms: 4
- Full bathrooms: 3
- 1/2 bathrooms: 1
Heating
- Central, Electric
Cooling
- Central Air, Electric, Multi Units
Appliances
- Included: Dishwasher, Disposal, Dryer, Electric Oven, Gas Cooktop, Gas Water Heater, Ice Maker, Microwave, Refrigerator, Tankless Water Heater, Washer, Water Softener Owned, Wine Cooler
- Laundry: Electric Dryer Hookup, Gas Dryer Hookup, Sink, Washer Hookup
Features
- Breakfast Bar, Ceiling Fan(s), Entrance Foyer, His and Hers Closets, Kitchen Island, Open Floorplan, Pantry, Primary Bathroom -Tub with Separate Shower, Master Downstairs, Walk-In Closet(s)
- Flooring: Wood
- Number of fireplaces: 1
- Fireplace features: Gas
Interior area
- Total structure area: 4,256
- Total interior livable area: 3,162 sqft
Video & virtual tour
Property
Parking
- Total spaces: 3
- Parking features: Garage, Garage Door Opener, Other
- Garage spaces: 3
Features
- Levels: Two
- Stories: 2
- Patio & porch: Covered, Porch
- Pool features: In Ground, Heated, Salt Water, Waterfall
- Fencing: Back Yard
- Has view: Yes
- View description: Pool, Trees/Woods
Lot
- Size: 8,712 Square Feet
- Features: Sprinklers In Front, Sprinklers In Rear
Details
- Additional structures: Outdoor Kitchen
- Parcel number: 0680621710
Construction
Type & style
- Home type: SingleFamily
- Property subtype: Single Family Residence
Materials
- Fiber Cement, Frame
- Roof: Shingle
Condition
- New construction: No
- Year built: 2018
Utilities & green energy
- Sewer: Public Sewer
- Water: Public
- Utilities for property: Cable Available, Electricity Connected, Natural Gas Available, Natural Gas Connected, Sewer Connected, Water Available, Water Connected
Community & HOA
Community
- Subdivision: Twenty Mile At Nocatee
HOA
- Has HOA: Yes
- Amenities included: Basketball Court, Children's Pool, Clubhouse, Dog Park, Fitness Center, Jogging Path, Park, Pickleball, Playground, Tennis Court(s)
- HOA fee: $1,100 annually
- HOA name: Twenty Mile East
- HOA phone: 904-242-0666
Location
- Region: Ponte Vedra
Financial & listing details
- Price per square foot: $442/sqft
- Tax assessed value: $960,003
- Annual tax amount: $8,378
- Date on market: 5/24/2025
- Listing terms: Cash,Conventional,VA Loan
- Road surface type: Asphalt