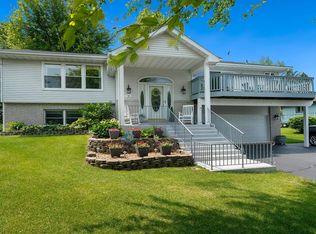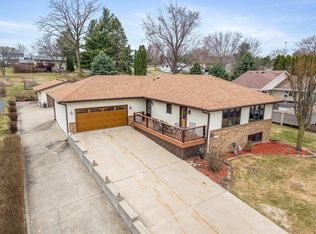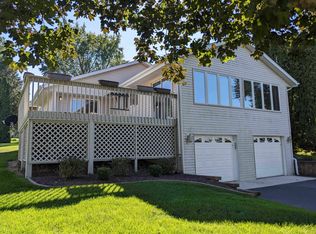Closed
$170,000
71 Delburne Dr, Davis, IL 61019
3beds
1,920sqft
Single Family Residence
Built in 1980
0.44 Acres Lot
$171,500 Zestimate®
$89/sqft
$1,816 Estimated rent
Home value
$171,500
$99,000 - $297,000
$1,816/mo
Zestimate® history
Loading...
Owner options
Explore your selling options
What's special
Priced to Sell - Discover the Potential in This Charming Lake Summerset Home. Welcome to this inviting home located in the private, gated community of Lake Summerset. Perfectly priced and full of potential, this residence offers a wonderful opportunity to make it your own. The home features a newer furnace, installed less than a year ago, and includes a water softener for added convenience. The bathrooms are spacious and well-maintained, offering comfort and functionality throughout the home. The roof is in excellent condition, and lake views can be enjoyed from the property, with just a short distance to a wide array of family-friendly amenities. Lake Summerset is known for its beautifully maintained, 280-acre lake-one of the cleanest in the region thanks to professional lake management. Residents can enjoy an abundance of outdoor activities throughout the summer, including swimming, kayaking, paddle boating, and more. The community also features two private beaches with picnic areas, a heated swimming pool, a splash pad for younger children, and two marinas perfect for boating enthusiasts. This home also includes a screened-in porch, offering a relaxing space to enjoy the outdoors, and a spacious 2.5-car garage with plenty of room for vehicles, storage, and all your lake gear. With just a bit of paint and personal touches, this home has the potential to be a truly special retreat. Don't miss your chance to become part of this vibrant lakeside community.
Zillow last checked: 8 hours ago
Listing updated: November 07, 2025 at 07:06am
Listing courtesy of:
Donna Njaastad clientcare@starckre.com,
Berkshire Hathaway HomeServices Starck Real Estate
Bought with:
Julie Chesne, ABR,CRS,GRI,RENE,SRES
Compass
Source: MRED as distributed by MLS GRID,MLS#: 12418370
Facts & features
Interior
Bedrooms & bathrooms
- Bedrooms: 3
- Bathrooms: 2
- Full bathrooms: 2
Primary bedroom
- Level: Main
- Area: 156 Square Feet
- Dimensions: 12X13
Bedroom 2
- Level: Main
- Area: 117 Square Feet
- Dimensions: 13X9
Bedroom 3
- Level: Basement
- Area: 154 Square Feet
- Dimensions: 14X11
Dining room
- Level: Main
- Area: 81 Square Feet
- Dimensions: 9X9
Family room
- Level: Basement
- Area: 220 Square Feet
- Dimensions: 20X11
Kitchen
- Level: Main
- Area: 80 Square Feet
- Dimensions: 8X10
Laundry
- Level: Basement
- Area: 48 Square Feet
- Dimensions: 6X8
Living room
- Level: Main
- Area: 300 Square Feet
- Dimensions: 20X15
Recreation room
- Level: Basement
- Area: 165 Square Feet
- Dimensions: 15X11
Heating
- Natural Gas, Forced Air
Cooling
- Central Air
Appliances
- Included: Range, Microwave, Dishwasher, Refrigerator, Washer, Dryer
- Laundry: Gas Dryer Hookup
Features
- Cathedral Ceiling(s)
- Basement: Finished,Full,Walk-Out Access
Interior area
- Total structure area: 0
- Total interior livable area: 1,920 sqft
Property
Parking
- Total spaces: 2.5
- Parking features: Asphalt, Detached, Garage
- Garage spaces: 2.5
Accessibility
- Accessibility features: No Disability Access
Features
- Stories: 1
Lot
- Size: 0.44 Acres
- Dimensions: 95 X 200 X 95 X 200
Details
- Parcel number: 15100132701900
- Special conditions: None
- Other equipment: Ceiling Fan(s)
Construction
Type & style
- Home type: SingleFamily
- Architectural style: Ranch
- Property subtype: Single Family Residence
Materials
- Vinyl Siding
- Roof: Asphalt
Condition
- New construction: No
- Year built: 1980
Community & neighborhood
Community
- Community features: Clubhouse, Park, Pool, Tennis Court(s), Lake, Dock, Water Rights, Gated, Street Paved
Location
- Region: Davis
HOA & financial
HOA
- Has HOA: Yes
- HOA fee: $1,099 annually
- Services included: Security, Clubhouse, Pool, Lake Rights
Other
Other facts
- Has irrigation water rights: Yes
- Listing terms: Conventional
- Ownership: Fee Simple w/ HO Assn.
Price history
| Date | Event | Price |
|---|---|---|
| 11/6/2025 | Sold | $170,000-12.8%$89/sqft |
Source: | ||
| 7/12/2025 | Listed for sale | $195,000-7.1%$102/sqft |
Source: | ||
| 6/2/2025 | Listing removed | $209,900$109/sqft |
Source: | ||
| 2/14/2025 | Listed for sale | $209,900$109/sqft |
Source: | ||
Public tax history
| Year | Property taxes | Tax assessment |
|---|---|---|
| 2024 | $877 -9% | $50,275 +19.3% |
| 2023 | $964 -8.3% | $42,152 +8.1% |
| 2022 | $1,051 -1.2% | $38,985 +9.4% |
Find assessor info on the county website
Neighborhood: 61019
Nearby schools
GreatSchools rating
- 3/10Dakota Elementary SchoolGrades: PK-6Distance: 7.7 mi
- 5/10Dakota Jr Sr High SchoolGrades: 7-12Distance: 7.7 mi
Schools provided by the listing agent
- District: 201
Source: MRED as distributed by MLS GRID. This data may not be complete. We recommend contacting the local school district to confirm school assignments for this home.

Get pre-qualified for a loan
At Zillow Home Loans, we can pre-qualify you in as little as 5 minutes with no impact to your credit score.An equal housing lender. NMLS #10287.


