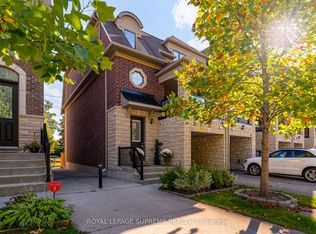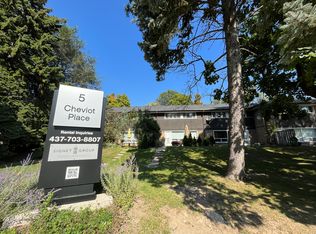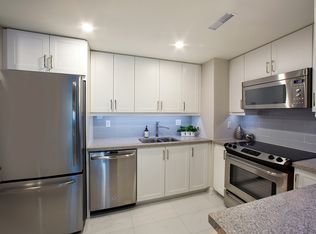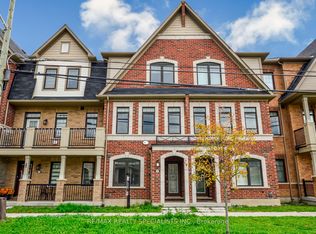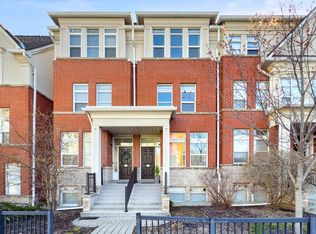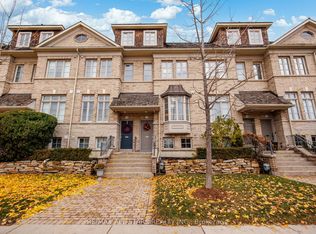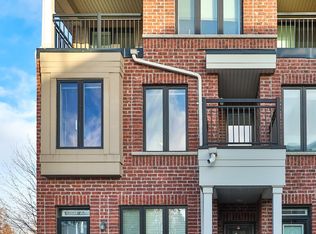Welcome to 71 Dryden Way A sun-filled living space in this beautifully upgraded executive freehold townhome, ideally located on a quiet, low-traffic street in the desirable Richview community. Designed with both style and function in mind, the home features a chef's kitchen with an oversized island, perfect for cooking, gathering, and entertaining. The spacious living room opens to a sunny deck and a fully fenced backyard, ideal for outdoor relaxation and hosting. A versatile Rec room on the ground level offers the perfect space for a home office, gym, or guest suite. Upstairs, discover three generously sized bedrooms providing plenty of comfort and room for the whole family. Thoughtfully laid out, this home includes parking for three vehicles and a private storage unit in the garage. Located close to parks, public transit, top-rated schools, and shopping, this move-in-ready home blends convenience, comfort, and contemporary living.
For sale
C$1,070,000
71 Dryden Way N, Toronto, ON M9R 0B2
3beds
3baths
Townhouse
Built in ----
1,306.02 Square Feet Lot
$-- Zestimate®
C$--/sqft
C$-- HOA
What's special
- 1 day |
- 24 |
- 1 |
Zillow last checked: 8 hours ago
Listing updated: December 09, 2025 at 06:20am
Listed by:
ROYAL LEPAGE PREMIUM ONE REALTY
Source: TRREB,MLS®#: W12612090 Originating MLS®#: Toronto Regional Real Estate Board
Originating MLS®#: Toronto Regional Real Estate Board
Facts & features
Interior
Bedrooms & bathrooms
- Bedrooms: 3
- Bathrooms: 3
Primary bedroom
- Level: Second
- Dimensions: 4.88 x 4.34
Bedroom 2
- Level: Second
- Dimensions: 3.44 x 2.37
Bedroom 3
- Level: Second
- Dimensions: 3.45 x 2.35
Dining room
- Level: Main
- Dimensions: 4.87 x 4.11
Family room
- Level: Main
- Dimensions: 5.05 x 4.57
Kitchen
- Level: Main
- Dimensions: 3.71 x 3.2
Recreation
- Level: Lower
- Dimensions: 5.05 x 3.81
Heating
- Forced Air, Gas
Cooling
- Central Air
Features
- Storage
- Basement: Finished with Walk-Out
- Has fireplace: No
Interior area
- Living area range: 1500-2000 null
Video & virtual tour
Property
Parking
- Total spaces: 3
- Parking features: Private
- Has garage: Yes
Features
- Stories: 3
- Pool features: None
Lot
- Size: 1,306.02 Square Feet
- Features: Library, Park, Place Of Worship, Public Transit, School, School Bus Route
Construction
Type & style
- Home type: Townhouse
- Property subtype: Townhouse
Materials
- Brick
- Foundation: Concrete
- Roof: Asphalt Shingle
Utilities & green energy
- Sewer: Sewer
Community & HOA
Location
- Region: Toronto
Financial & listing details
- Annual tax amount: C$5,665
- Date on market: 12/9/2025
ROYAL LEPAGE PREMIUM ONE REALTY
By pressing Contact Agent, you agree that the real estate professional identified above may call/text you about your search, which may involve use of automated means and pre-recorded/artificial voices. You don't need to consent as a condition of buying any property, goods, or services. Message/data rates may apply. You also agree to our Terms of Use. Zillow does not endorse any real estate professionals. We may share information about your recent and future site activity with your agent to help them understand what you're looking for in a home.
Price history
Price history
Price history is unavailable.
Public tax history
Public tax history
Tax history is unavailable.Climate risks
Neighborhood: Willowridge
Nearby schools
GreatSchools rating
No schools nearby
We couldn't find any schools near this home.
- Loading
