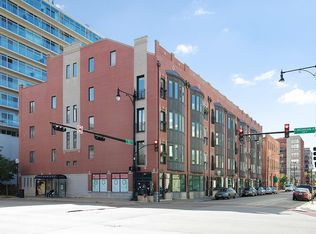Closed
$397,000
71 E 16th St UNIT 3, Chicago, IL 60616
2beds
1,600sqft
Condominium, Single Family Residence
Built in 2002
-- sqft lot
$422,200 Zestimate®
$248/sqft
$3,579 Estimated rent
Home value
$422,200
$376,000 - $473,000
$3,579/mo
Zestimate® history
Loading...
Owner options
Explore your selling options
What's special
If you're in search of ample space and modern comforts, look no further than this impressive two-bedroom residence nestled in the vibrant South Loop. Boasting a sprawling 1600 square feet of living space, this home offers a rare blend of size and sophistication. Step inside to discover a bright and airy open concept layout, featuring gleaming hardwood floors that flow seamlessly throughout the living areas. Perfect for hosting gatherings or simply unwinding after a long day, the expansive living room provides plenty of room to relax and entertain in style. The oversized bedroom boasts a generous walk-in closet, providing ample storage for your wardrobe essentials. Pamper yourself in the attached ensuite bathroom, featuring dual sinks, a soaking tub, and a separate shower. With low monthly assessments and parking included in the price, this home offers unbeatable value. Enjoy the convenience of city living with easy access to renowned shopping destinations such as Michigan Avenue, as well as a plethora of dining options, grocery stores including Mariano's, Trader Joe's, and Target, and vibrant nightlife spots just steps from your doorstep. Don't miss out on the opportunity to experience the best of urban living in the South Loop. Schedule your showing today and make this stunning residence your own! Agent owned property. Investor friendly.
Zillow last checked: 8 hours ago
Listing updated: August 03, 2024 at 01:01am
Listing courtesy of:
Rachel Kane 708-359-1630,
Berkshire Hathaway HomeServices Chicago
Bought with:
Hilary Kaden
@properties Christie's International Real Estate
Source: MRED as distributed by MLS GRID,MLS#: 12066721
Facts & features
Interior
Bedrooms & bathrooms
- Bedrooms: 2
- Bathrooms: 2
- Full bathrooms: 2
Primary bedroom
- Features: Flooring (Hardwood), Bathroom (Full, Double Sink, Tub & Separate Shwr)
- Level: Main
- Area: 220 Square Feet
- Dimensions: 20X11
Bedroom 2
- Level: Main
- Area: 143 Square Feet
- Dimensions: 13X11
Dining room
- Features: Flooring (Hardwood)
- Level: Main
- Area: 220 Square Feet
- Dimensions: 22X10
Kitchen
- Features: Kitchen (Eating Area-Breakfast Bar), Flooring (Hardwood)
- Level: Main
- Area: 99 Square Feet
- Dimensions: 11X9
Living room
- Features: Flooring (Hardwood)
- Level: Main
- Area: 264 Square Feet
- Dimensions: 22X12
Heating
- Natural Gas, Forced Air
Cooling
- Central Air
Appliances
- Included: Range, Microwave, Dishwasher, Refrigerator, Washer, Dryer
- Laundry: Washer Hookup, In Unit
Features
- Walk-In Closet(s), Granite Counters
- Flooring: Hardwood
- Basement: None
- Number of fireplaces: 1
- Fireplace features: Gas Log, Gas Starter, Living Room
Interior area
- Total structure area: 0
- Total interior livable area: 1,600 sqft
Property
Parking
- Total spaces: 1
- Parking features: Assigned, On Site, Owned
Accessibility
- Accessibility features: No Disability Access
Details
- Parcel number: 17223010591003
- Special conditions: None
Construction
Type & style
- Home type: Condo
- Property subtype: Condominium, Single Family Residence
Materials
- Brick
Condition
- New construction: No
- Year built: 2002
Utilities & green energy
- Sewer: Public Sewer
- Water: Lake Michigan
Community & neighborhood
Security
- Security features: Carbon Monoxide Detector(s)
Location
- Region: Chicago
HOA & financial
HOA
- Has HOA: Yes
- HOA fee: $276 monthly
- Services included: Water, Insurance, Scavenger
Other
Other facts
- Listing terms: Conventional
- Ownership: Condo
Price history
| Date | Event | Price |
|---|---|---|
| 7/31/2024 | Sold | $397,000-2%$248/sqft |
Source: | ||
| 7/23/2024 | Pending sale | $405,000$253/sqft |
Source: | ||
| 6/11/2024 | Contingent | $405,000$253/sqft |
Source: | ||
| 6/9/2024 | Price change | $405,000-2.4%$253/sqft |
Source: | ||
| 5/27/2024 | Price change | $415,000-1%$259/sqft |
Source: | ||
Public tax history
| Year | Property taxes | Tax assessment |
|---|---|---|
| 2023 | $6,985 +2.6% | $32,999 |
| 2022 | $6,809 +2.3% | $32,999 |
| 2021 | $6,656 -4.4% | $32,999 +5.6% |
Find assessor info on the county website
Neighborhood: South Loop
Nearby schools
GreatSchools rating
- 9/10South Loop Elementary SchoolGrades: PK-8Distance: 0.5 mi
- 1/10Phillips Academy High SchoolGrades: 9-12Distance: 2.5 mi
Schools provided by the listing agent
- District: 299
Source: MRED as distributed by MLS GRID. This data may not be complete. We recommend contacting the local school district to confirm school assignments for this home.

Get pre-qualified for a loan
At Zillow Home Loans, we can pre-qualify you in as little as 5 minutes with no impact to your credit score.An equal housing lender. NMLS #10287.
Sell for more on Zillow
Get a free Zillow Showcase℠ listing and you could sell for .
$422,200
2% more+ $8,444
With Zillow Showcase(estimated)
$430,644