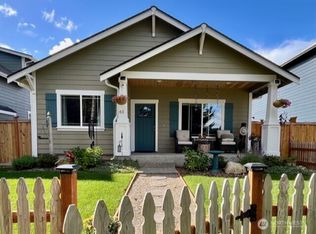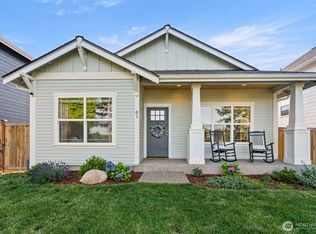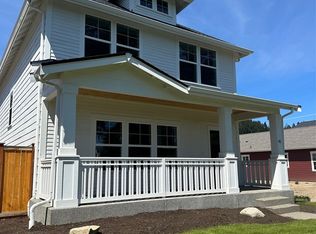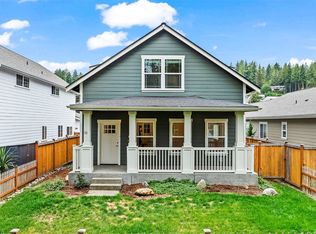Sold
Listed by:
Darci A Keefer,
Blue Pearl Properties
Bought with: John L. Scott Anacortes
$545,950
71 E Sullivan Street, Allyn, WA 98524
3beds
2,239sqft
Single Family Residence
Built in 2023
4,791.6 Square Feet Lot
$587,300 Zestimate®
$244/sqft
$3,080 Estimated rent
Home value
$587,300
$558,000 - $617,000
$3,080/mo
Zestimate® history
Loading...
Owner options
Explore your selling options
What's special
A lovely home with a view! Welcome to 71 E Sullivan Street! This two-story home has a peaceful setting where you can listen to the seal's bark from the nearby waterfront town pier! This plan offers 3 bedrooms and 2.5 baths. The living space is open and airy with a living room with a propane fireplace, and an eat-in kitchen with quartz countertops, white-painted cabinets, and stainless appliances. There is a huge walk-in pantry and a separate laundry room off the kitchen. Upstairs are three bedrooms and the primary has a view from even the bathtub! There is a large outdoor covered space off the kitchen for your BBQ and hot tub. The double garage has living space above too! Perfect for an office, gym, or bonus space. This home is a must sea!
Zillow last checked: 8 hours ago
Listing updated: June 24, 2024 at 11:37am
Listed by:
Darci A Keefer,
Blue Pearl Properties
Bought with:
Shalyce Pocock, 110990
John L. Scott Anacortes
Source: NWMLS,MLS#: 2067741
Facts & features
Interior
Bedrooms & bathrooms
- Bedrooms: 3
- Bathrooms: 3
- Full bathrooms: 2
- 1/2 bathrooms: 1
- Main level bathrooms: 1
Primary bedroom
- Level: Second
Bedroom
- Level: Second
Bedroom
- Level: Second
Bathroom full
- Level: Second
Bathroom full
- Level: Second
Other
- Level: Main
Entry hall
- Level: Main
Kitchen with eating space
- Level: Main
Living room
- Level: Main
Utility room
- Level: Main
Heating
- Fireplace(s), Forced Air
Cooling
- None
Appliances
- Included: Dishwashers_, Microwaves_, StovesRanges_, Dishwasher(s), Microwave(s), Stove(s)/Range(s), Water Heater: Tankless, Water Heater Location: Laundry Room
Features
- Bath Off Primary, Walk-In Pantry
- Flooring: Engineered Hardwood, Vinyl, Carpet
- Windows: Double Pane/Storm Window
- Basement: None
- Number of fireplaces: 1
- Fireplace features: See Remarks, Main Level: 1, Fireplace
Interior area
- Total structure area: 2,239
- Total interior livable area: 2,239 sqft
Property
Parking
- Total spaces: 2
- Parking features: Driveway, Detached Garage
- Garage spaces: 2
Features
- Levels: Two
- Stories: 2
- Entry location: Main
- Patio & porch: Wall to Wall Carpet, Bath Off Primary, Double Pane/Storm Window, Walk-In Closet(s), Walk-In Pantry, Fireplace, Water Heater
- Has view: Yes
- View description: Ocean, Sound
- Has water view: Yes
- Water view: Ocean,Sound
Lot
- Size: 4,791 sqft
- Dimensions: 40 x 110
- Features: Dead End Street, Drought Res Landscape, Paved, Cable TV, Deck, Fenced-Fully, High Speed Internet, Patio, Propane
- Topography: Level,PartialSlope
Details
- Parcel number: 122205060005
- Zoning description: Jurisdiction: County
- Special conditions: Standard
Construction
Type & style
- Home type: SingleFamily
- Architectural style: Traditional
- Property subtype: Single Family Residence
Materials
- Cement Planked
- Foundation: Poured Concrete
- Roof: Composition
Condition
- Under Construction
- New construction: Yes
- Year built: 2023
- Major remodel year: 2023
Utilities & green energy
- Electric: Company: Mason Co
- Sewer: Sewer Connected, Company: Port of Allyn
- Water: Community, Public, Company: Port of Allyn
- Utilities for property: Astound, Astound
Community & neighborhood
Location
- Region: Allyn
- Subdivision: Allyn
Other
Other facts
- Listing terms: Cash Out,Conventional,FHA,VA Loan
- Cumulative days on market: 415 days
Price history
| Date | Event | Price |
|---|---|---|
| 9/8/2023 | Sold | $545,950$244/sqft |
Source: | ||
| 8/2/2023 | Pending sale | $545,950$244/sqft |
Source: | ||
| 7/18/2023 | Price change | $545,950-2.5%$244/sqft |
Source: | ||
| 5/13/2023 | Listed for sale | $559,750$250/sqft |
Source: | ||
Public tax history
| Year | Property taxes | Tax assessment |
|---|---|---|
| 2024 | $3,906 -8.6% | $553,005 +43% |
| 2023 | $4,275 +24.3% | $386,740 +128.8% |
| 2022 | $3,438 | $169,020 +992.2% |
Find assessor info on the county website
Neighborhood: 98524
Nearby schools
GreatSchools rating
- 3/10Belfair Elementary SchoolGrades: PK-5Distance: 3.8 mi
- 4/10Hawkins Middle SchoolGrades: 6-8Distance: 2.3 mi
- 2/10North Mason Senior High SchoolGrades: 9-12Distance: 2 mi

Get pre-qualified for a loan
At Zillow Home Loans, we can pre-qualify you in as little as 5 minutes with no impact to your credit score.An equal housing lender. NMLS #10287.
Sell for more on Zillow
Get a free Zillow Showcase℠ listing and you could sell for .
$587,300
2% more+ $11,746
With Zillow Showcase(estimated)
$599,046


