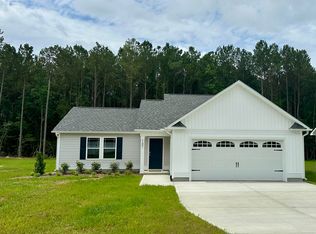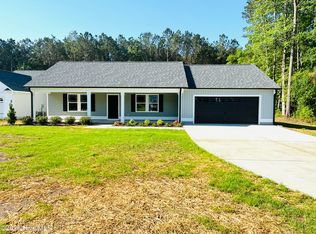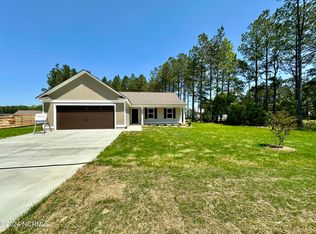Sold for $306,400 on 07/02/25
$306,400
71 Earnest Way, Kenly, NC 27542
3beds
1,520sqft
Single Family Residence
Built in 2025
0.73 Acres Lot
$308,100 Zestimate®
$202/sqft
$-- Estimated rent
Home value
$308,100
$293,000 - $327,000
Not available
Zestimate® history
Loading...
Owner options
Explore your selling options
What's special
The Brandon II ~Welcome to this Comfortably designed single story home featuring a split bedroom floor plan for added privacy and comfort. Enjoy peaceful mornings on the rocking chair front porch, and cozy evenings by the corner fireplace beneath the vaulted ceilings of the spacious family room. The kitchen boasts granite countertops, a stylish tile backsplash, and a convenient eat-at bar, all flowing seamlessly into the bright breakfast area—perfect for casual meals and entertaining~ Retreat to the primary suite offering a soaking tub, double vanity, and ample space to unwind. Two additional secondary bedrooms provide flexibility for guests, home office, or hobbies.~ Step outside to relax on the covered back patio, ideal for outdoor dining or morning coffee. Other features include a walk-in laundry room, two-car garage, and best of all—no HOA or city taxes! Don't miss your chance to own this move-in ready gem! ~Welcome Home
Zillow last checked: 8 hours ago
Listing updated: July 03, 2025 at 07:53am
Listed by:
Joey Millard-Edwards 919-291-1491,
Carolina Realty
Bought with:
A Non Member
A Non Member
Source: Hive MLS,MLS#: 100506436 Originating MLS: Johnston County Association of REALTORS
Originating MLS: Johnston County Association of REALTORS
Facts & features
Interior
Bedrooms & bathrooms
- Bedrooms: 3
- Bathrooms: 2
- Full bathrooms: 2
Primary bedroom
- Level: Main
- Dimensions: 14 x 14.11
Bedroom 2
- Level: Main
- Dimensions: 12.1 x 10.6
Bedroom 3
- Level: Main
- Dimensions: 12 x 10.1
Family room
- Level: Main
- Dimensions: 21.7 x 5.1
Kitchen
- Level: Main
- Dimensions: 12.7 x 9.9
Laundry
- Level: Main
- Dimensions: 5.9 x 5.5
Other
- Description: Covered Patio
- Level: Main
- Dimensions: 12.1 x 10.1
Other
- Description: 2 Car Garage
- Level: Main
- Dimensions: 22.6 x 21
Heating
- Forced Air, Electric
Cooling
- Central Air
Appliances
- Included: Built-In Microwave, Range, Dishwasher
Features
- Master Downstairs, Walk-in Closet(s), Vaulted Ceiling(s), Ceiling Fan(s), Walk-In Closet(s)
- Flooring: Carpet, LVT/LVP
Interior area
- Total structure area: 1,520
- Total interior livable area: 1,520 sqft
Property
Parking
- Total spaces: 2
- Parking features: Garage Faces Front, Concrete, Garage Door Opener
Features
- Levels: One
- Stories: 1
- Patio & porch: Covered, Patio, Porch
- Fencing: None
Lot
- Size: 0.73 Acres
- Dimensions: 205 x 94 x 168
Details
- Parcel number: 03q05037s
- Zoning: RAG
- Special conditions: Standard
Construction
Type & style
- Home type: SingleFamily
- Property subtype: Single Family Residence
Materials
- Vinyl Siding
- Foundation: Slab
- Roof: Shingle
Condition
- New construction: Yes
- Year built: 2025
Utilities & green energy
- Sewer: Septic Tank
- Utilities for property: Sewer Connected, Water Connected
Community & neighborhood
Security
- Security features: Smoke Detector(s)
Location
- Region: Kenly
- Subdivision: Godfrey Farm
Other
Other facts
- Listing agreement: Exclusive Right To Sell
- Listing terms: Cash,Conventional,FHA,USDA Loan,VA Loan
- Road surface type: Paved
Price history
| Date | Event | Price |
|---|---|---|
| 7/2/2025 | Sold | $306,4000%$202/sqft |
Source: | ||
| 5/23/2025 | Pending sale | $306,440$202/sqft |
Source: | ||
| 5/23/2025 | Contingent | $306,440$202/sqft |
Source: | ||
| 5/9/2025 | Listed for sale | $306,440+581%$202/sqft |
Source: | ||
| 8/25/2022 | Sold | $45,000$30/sqft |
Source: Public Record | ||
Public tax history
| Year | Property taxes | Tax assessment |
|---|---|---|
| 2024 | $284 +2.5% | $35,000 |
| 2023 | $277 | $35,000 |
Find assessor info on the county website
Neighborhood: 27542
Nearby schools
GreatSchools rating
- 5/10Micro ElementaryGrades: PK-5Distance: 3.4 mi
- 9/10North Johnston MiddleGrades: 6-8Distance: 3.9 mi
- 3/10North Johnston HighGrades: 9-12Distance: 3.1 mi
Schools provided by the listing agent
- Elementary: Micro Elementary
- Middle: North Johnston
- High: North Johnston
Source: Hive MLS. This data may not be complete. We recommend contacting the local school district to confirm school assignments for this home.

Get pre-qualified for a loan
At Zillow Home Loans, we can pre-qualify you in as little as 5 minutes with no impact to your credit score.An equal housing lender. NMLS #10287.


