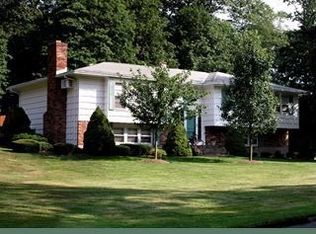Sold for $952,800
$952,800
71 Edgewood Road, Ossining, NY 10562
4beds
2,060sqft
Single Family Residence, Residential
Built in 1967
1.03 Acres Lot
$1,029,700 Zestimate®
$463/sqft
$5,948 Estimated rent
Home value
$1,029,700
$937,000 - $1.13M
$5,948/mo
Zestimate® history
Loading...
Owner options
Explore your selling options
What's special
Move right in to this beautifully renovated center hall colonial. The spacious kitchen boasts stainless steel appliances with propane gas stove, glass tile backsplash, granite countertops, & large center island with seating. A breakfast area/work station opens to the formal dining room or to the living room with a fireplace, or to the terrific mudroom w/laundry room and side door to outside. French doors open to the expansive bluestone patio, complete with built-in grill with refrigerator, fire pit and arbor. The level property provides a backdrop for endless outdoor recreation. The second floor includes 4 spacious bedrooms and updated bathrooms. The lower level has 1,124 square ft (not included in total sq ft) with a c/o for finished storage. Updated hot water heater, exterior lighting, hardwood floors, and recessed lighting are just some of the key updates. Fabulous location in a wonderful neighborhood. There are no audio recording devices inside this property. Shed will be removed prior to closing. Additional Information: HeatingFuel:Oil Above Ground,ParkingFeatures:2 Car Attached,
Zillow last checked: 8 hours ago
Listing updated: December 07, 2024 at 11:04am
Listed by:
Mark J. Seiden 914-762-2200,
Howard Hanna Rand Realty 914-762-2500
Bought with:
Susan S. Code, 30CO0775498
Houlihan Lawrence Inc.
Source: OneKey® MLS,MLS#: H6297100
Facts & features
Interior
Bedrooms & bathrooms
- Bedrooms: 4
- Bathrooms: 3
- Full bathrooms: 2
- 1/2 bathrooms: 1
Primary bedroom
- Description: Primary Bedroom
- Level: Second
Bedroom 1
- Level: Second
Bedroom 2
- Level: Second
Bedroom 3
- Level: Second
Bathroom 1
- Description: Powder Room
- Level: First
Bathroom 2
- Description: Primary Bathroom
- Level: Second
Bathroom 3
- Level: Second
Other
- Description: Entry
- Level: First
Dining room
- Level: First
Kitchen
- Level: First
Laundry
- Level: First
Living room
- Level: First
Heating
- Hot Water, Oil
Cooling
- Central Air
Appliances
- Included: Dishwasher, Dryer, Refrigerator, Washer, Oil Water Heater
Features
- Ceiling Fan(s), Eat-in Kitchen, Formal Dining, Granite Counters, Primary Bathroom
- Flooring: Hardwood
- Windows: Blinds, Drapes
- Basement: See Remarks
- Attic: Pull Stairs
- Number of fireplaces: 1
Interior area
- Total structure area: 2,060
- Total interior livable area: 2,060 sqft
Property
Parking
- Total spaces: 2
- Parking features: Attached, Garage Door Opener
Features
- Levels: Two
- Stories: 2
- Patio & porch: Patio, Porch
Lot
- Size: 1.03 Acres
- Features: Near Public Transit, Near School, Near Shops
Details
- Parcel number: 3600091010000020000034
Construction
Type & style
- Home type: SingleFamily
- Architectural style: Colonial
- Property subtype: Single Family Residence, Residential
Materials
- Brick, Vinyl Siding
Condition
- Actual
- Year built: 1967
- Major remodel year: 2012
Utilities & green energy
- Sewer: Septic Tank
- Water: Public
- Utilities for property: Trash Collection Public
Community & neighborhood
Security
- Security features: Security System
Community
- Community features: Park
Location
- Region: Ossining
Other
Other facts
- Listing agreement: Exclusive Right To Sell
Price history
| Date | Event | Price |
|---|---|---|
| 7/17/2024 | Sold | $952,800+9%$463/sqft |
Source: | ||
| 4/22/2024 | Pending sale | $874,222$424/sqft |
Source: | ||
| 4/4/2024 | Listed for sale | $874,222+94.3%$424/sqft |
Source: | ||
| 9/10/2012 | Sold | $450,000-9.8%$218/sqft |
Source: Public Record Report a problem | ||
| 5/25/2012 | Listing removed | $499,000$242/sqft |
Source: Legends Realty Group LLC #3134432 Report a problem | ||
Public tax history
| Year | Property taxes | Tax assessment |
|---|---|---|
| 2024 | -- | $95,500 |
| 2023 | -- | $95,500 |
| 2022 | -- | $95,500 |
Find assessor info on the county website
Neighborhood: 10562
Nearby schools
GreatSchools rating
- NABrookside SchoolGrades: K-2Distance: 0.4 mi
- 5/10Anne M Dorner Middle SchoolGrades: 6-8Distance: 2.1 mi
- 4/10Ossining High SchoolGrades: 9-12Distance: 2.5 mi
Schools provided by the listing agent
- Middle: Anne M Dorner Middle School
- High: Ossining High School
Source: OneKey® MLS. This data may not be complete. We recommend contacting the local school district to confirm school assignments for this home.
Get a cash offer in 3 minutes
Find out how much your home could sell for in as little as 3 minutes with a no-obligation cash offer.
Estimated market value$1,029,700
Get a cash offer in 3 minutes
Find out how much your home could sell for in as little as 3 minutes with a no-obligation cash offer.
Estimated market value
$1,029,700
