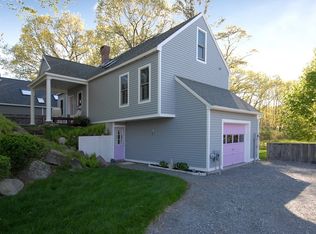Closed
Listed by:
Shawn Ruiz,
Coldwell Banker Hobin Realty LLC 603-964-1800
Bought with: The Gove Group Real Estate, LLC
$530,000
71 Esker Road #B, Hampton, NH 03842
2beds
1,758sqft
Condominium
Built in 1987
-- sqft lot
$528,400 Zestimate®
$301/sqft
$3,232 Estimated rent
Home value
$528,400
$491,000 - $565,000
$3,232/mo
Zestimate® history
Loading...
Owner options
Explore your selling options
What's special
Enjoy the smell of the salt air ! Less than a mile walk from your front door to the Ocean Water. Location Location Location !! , 71-B Esker Rd !! Located just 7/10 of a mile from Hampton NH Prized North Beach, this beautiful condex offers : hardwood floors throughout the first floor , freshly painted the whole interior and exterior of the property , newer roof , windows and skylights replaced. This home offers 2 bedroom , 1 & 1/2 bath open concept living/dining area with slider access to a heated sun room. First floor laundry. Second floor offers a spacious primary bedroom with walk in closet , a second spacious bedroom with walk in closet as well as a full bathroom and corner alcove that serves perfect as an office area. Need more space ? The basement is partially finished with oversized windows, and a separate space for a crafter, work bench area. 1 car garage that serves as a summer space with screens to make a pest free enjoyment area. Outside the backyard is fenced in , with room for gardening, planting, playing or relaxing with deck off the sunroom . This home is in great condition inside/out , located in a coveted neighborhood, just a short distance to the ocean & beach. Great opportunity to be in a "love where you live" area of Hampton NH .. NO CONDO FEES !! For Showings Email/Call * Listing Agent has personal interest in property*
Zillow last checked: 8 hours ago
Listing updated: August 21, 2025 at 05:18pm
Listed by:
Shawn Ruiz,
Coldwell Banker Hobin Realty LLC 603-964-1800
Bought with:
Annemarie C Young
The Gove Group Real Estate, LLC
Source: PrimeMLS,MLS#: 5046857
Facts & features
Interior
Bedrooms & bathrooms
- Bedrooms: 2
- Bathrooms: 2
- Full bathrooms: 1
- 1/2 bathrooms: 1
Heating
- Natural Gas, Baseboard, Hot Water, Zoned
Cooling
- None
Appliances
- Included: Dishwasher, Dryer, Electric Range, Refrigerator, Washer, Electric Stove
- Laundry: 1st Floor Laundry
Features
- Ceiling Fan(s), Dining Area, LED Lighting, Indoor Storage, Walk-In Closet(s)
- Flooring: Carpet, Ceramic Tile, Hardwood, Laminate
- Windows: Blinds, Drapes, Window Treatments, Screens, Double Pane Windows
- Basement: Concrete Floor,Daylight,Finished,Full,Interior Stairs,Storage Space,Interior Access,Interior Entry
- Attic: Attic with Hatch/Skuttle
Interior area
- Total structure area: 2,222
- Total interior livable area: 1,758 sqft
- Finished area above ground: 1,246
- Finished area below ground: 512
Property
Parking
- Total spaces: 1
- Parking features: Paved
- Garage spaces: 1
Features
- Levels: Two
- Stories: 2
- Patio & porch: Enclosed Porch
- Exterior features: Deck
- Fencing: Full
- Frontage length: Road frontage: 76
Lot
- Size: 7,405 sqft
- Features: Landscaped, Level
Details
- Zoning description: Residential
Construction
Type & style
- Home type: Condo
- Property subtype: Condominium
Materials
- Clapboard Exterior, Composition Exterior
- Foundation: Concrete
- Roof: Architectural Shingle
Condition
- New construction: No
- Year built: 1987
Utilities & green energy
- Electric: 100 Amp Service, Circuit Breakers
- Sewer: Public Sewer
- Utilities for property: Cable, Underground Gas, Underground Utilities
Community & neighborhood
Location
- Region: Hampton
Other
Other facts
- Road surface type: Paved
Price history
| Date | Event | Price |
|---|---|---|
| 8/21/2025 | Sold | $530,000-1.8%$301/sqft |
Source: | ||
| 7/16/2025 | Contingent | $539,900$307/sqft |
Source: | ||
| 7/7/2025 | Price change | $539,900-1.8%$307/sqft |
Source: | ||
| 6/17/2025 | Listed for sale | $549,900+22.2%$313/sqft |
Source: | ||
| 1/6/2023 | Sold | $450,000-2.2%$256/sqft |
Source: | ||
Public tax history
Tax history is unavailable.
Neighborhood: 03842
Nearby schools
GreatSchools rating
- 8/10Adeline C. Marston SchoolGrades: 3-5Distance: 1.2 mi
- 8/10Hampton AcademyGrades: 6-8Distance: 1.4 mi
- 6/10Winnacunnet High SchoolGrades: 9-12Distance: 1.3 mi
Schools provided by the listing agent
- Elementary: Marston Elementary
- Middle: Hampton Academy Junior HS
- High: Winnacunnet High School
- District: Hampton Sch District SAU #90
Source: PrimeMLS. This data may not be complete. We recommend contacting the local school district to confirm school assignments for this home.
Get a cash offer in 3 minutes
Find out how much your home could sell for in as little as 3 minutes with a no-obligation cash offer.
Estimated market value$528,400
Get a cash offer in 3 minutes
Find out how much your home could sell for in as little as 3 minutes with a no-obligation cash offer.
Estimated market value
$528,400
