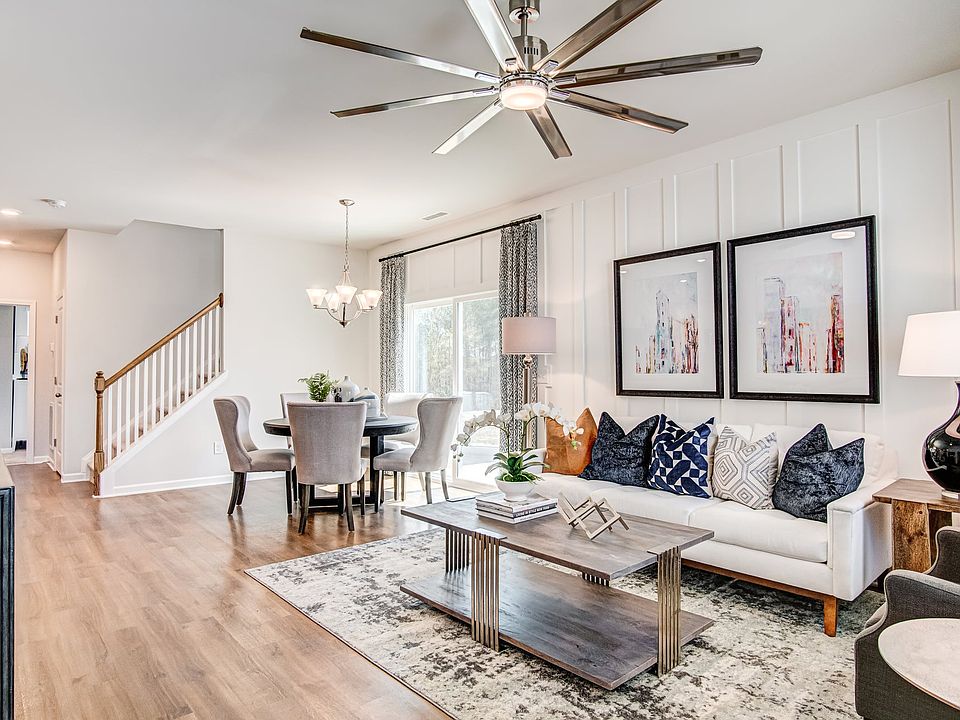Move-in ready! This unique Turlington plan offers a perfect blend of comfort and style with a first-floor owner’s suite and spacious open-concept living. The family room features soaring ceilings that open to the second-floor loft and a cozy electric fireplace, with easy access to the covered patio for outdoor relaxation. The owner’s suite includes a dual-sink vanity, tiled shower, private water closet, large walk-in closet, and even a convenient hook-up for a stackable washer/dryer. Upstairs, you’ll find two additional bedrooms with walk-in closets, a shared Jack & Jill bath, a full laundry room for side-by-side appliances, and an oversized loft ideal for a media room, office, or extra living space. Complete with a two-car garage, thoughtful details throughout, and located in a desirable community, this home is sure to impress. Plus, enjoy a $10,000 “Use As You Choose” builder incentive when working with preferred partners Vision and Hutchens Law Firm. Schedule your tour today!
New construction
$346,990
71 Furley St HOMESITE 116, Sanford, NC 27330
3beds
2,029sqft
Single Family Residence
Built in 2025
7,405.2 Square Feet Lot
$346,300 Zestimate®
$171/sqft
$20/mo HOA
What's special
Electric fireplaceSoaring ceilingsTiled showerCovered patioFull laundry roomLarge walk-in closetDual-sink vanity
Call: (910) 773-5390
- 19 days |
- 111 |
- 3 |
Zillow last checked: 7 hours ago
Listing updated: October 04, 2025 at 06:52am
Listed by:
CHRIS TACIA,
COLDWELL BANKER ADVANTAGE #5 (SANFORD),
CHARLES "BEAR" TACIA,
COLDWELL BANKER ADVANTAGE #5 (SANFORD)
Source: LPRMLS,MLS#: 750621 Originating MLS: Longleaf Pine Realtors
Originating MLS: Longleaf Pine Realtors
Travel times
Schedule tour
Select your preferred tour type — either in-person or real-time video tour — then discuss available options with the builder representative you're connected with.
Facts & features
Interior
Bedrooms & bathrooms
- Bedrooms: 3
- Bathrooms: 3
- Full bathrooms: 2
- 1/2 bathrooms: 1
Heating
- Electric, Forced Air, Heat Pump
Cooling
- Central Air
Appliances
- Included: Dishwasher, Electric Range, Microwave
- Laundry: Upper Level
Features
- Attic, Chandelier, Dining Area, Separate/Formal Dining Room, Double Vanity, Entrance Foyer, Granite Counters, High Ceilings, Kitchen Island, Primary Downstairs, Living/Dining Room, Pantry, Pull Down Attic Stairs, Smooth Ceilings, Walk-In Closet(s)
- Flooring: Carpet, Luxury Vinyl Plank, Tile
- Basement: None
- Attic: Pull Down Stairs
- Number of fireplaces: 1
- Fireplace features: Electric
Interior area
- Total interior livable area: 2,029 sqft
Property
Parking
- Total spaces: 2
- Parking features: Attached, Garage
- Attached garage spaces: 2
Features
- Levels: Two
- Stories: 2
- Patio & porch: Covered, Front Porch, Patio, Porch
- Exterior features: Porch, Rain Gutters
Lot
- Size: 7,405.2 Square Feet
- Features: < 1/4 Acre, Interior Lot, Level
- Topography: Level
Details
- Parcel number: 965109061400
- Special conditions: Standard
Construction
Type & style
- Home type: SingleFamily
- Architectural style: Two Story
- Property subtype: Single Family Residence
Materials
- Vinyl Siding
Condition
- New Construction
- New construction: Yes
- Year built: 2025
Details
- Builder name: McKee Homes
Utilities & green energy
- Sewer: Public Sewer
- Water: Public
Community & HOA
Community
- Security: Smoke Detector(s)
- Subdivision: 78 North
HOA
- Has HOA: Yes
- HOA fee: $240 annually
- HOA name: Aam
Location
- Region: Sanford
Financial & listing details
- Price per square foot: $171/sqft
- Date on market: 9/21/2025
- Cumulative days on market: 20 days
- Listing terms: Cash,Conventional,FHA,New Loan,USDA Loan,VA Loan
- Inclusions: N/A
- Exclusions: N/A
- Ownership: More than a year
- Road surface type: Paved
About the community
Playground
Discover 78N: Your Gateway to Sanford Living Nestled just south of the Triangle area, 78N offers the perfect blend of small-town charm and modern convenience. Located 10 minutes from Downtown Sanford, you'll have easy access to a vibrant community with entertainment, museums, breweries, local coffee shops, and more. Why Choose 78N? Prime Location: Enjoy the tranquility of Sanford while being within close proximity to major cities like Raleigh, Pinehurst, Fort Liberty, and Fayetteville. Exceptional Homes: Explore our Espree collection of single-family homes, featuring thoughtfully designed floorplans with open-concept living for a seamless flow. Community Amenities: Experience the joy of a community playground and a welcoming atmosphere. With easy access to major highways like US-1, US-501, and US-421, 78N offers the perfect combination of location, lifestyle, and convenience. Don't miss out on this exciting new community - schedule your visit today!
Source: McKee Homes

