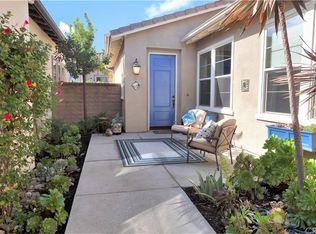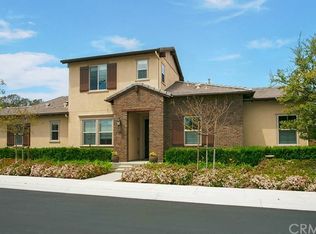Model perfect end unit home sitting on a massive low maintenance entertainers dream yard. This highly coveted, but rarely available, Barcelo model is on one of the largest lots in the Bunglow tract by Standard Pacific homes - in the gated, award winning over 55+ Gavilan community of Rancho Mission Viejo. Enjoy the finest of indoor/outdoor living in your retirement years. The open concept floor plan with a soaring vaulted ceiling is warm and welcoming. The upgraded kitchen features granite counters, hardwood cabinets, stainless steel appliances and walk -in pantry. The large Master Suite features built in cabinetry and a massive glass shower. The secondary bedroom has a built in Murphy style wall bed. The optional third bedroom is configured as an office/study with shutter access to the living room. The garage has epoxy floors and tons of built in storage. But the big star of this lovely home is the beautifully designed yard with Outdoor kitchen, Fireplace, Lounge area and tons of storage. As a resident you will have access to all of the Resort like amenities of Gavilan and Ranch Mission Viejo too. Enjoy the Good Life!
This property is off market, which means it's not currently listed for sale or rent on Zillow. This may be different from what's available on other websites or public sources.

