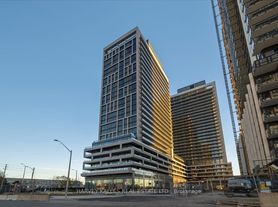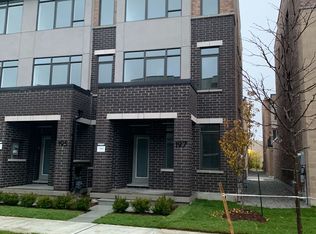Custom Built Bungaloft 3+1 Bed & 6 Bath. Approximately 9,400 Sq ft Of Total Living Space, Finished W/ High Quality Materials. Large Chef's Kitchen W/ Center Island & W/O To Deck & Butler Pantry. Primary Bedroom Feats His& Hers Closest, 6Pc Ensuite & W/O To Balcony. Upper Level Features 3rd Bedroom & Loft Area W/ 2nd Family Rm & Kitchenette. Fully Finished Basement W/ Theater Room, Additional Bedroom & Separate Entrance. Basement W/O To Yard!
House for rent
C$10,000/mo
71 Grand Vellore Cres, Vaughan, ON L4H 0P1
4beds
Price may not include required fees and charges.
Singlefamily
Available now
-- Pets
Central air
Ensuite laundry
9 Attached garage spaces parking
Natural gas, forced air, fireplace
What's special
Center islandButler pantryLoft areaTheater room
- 1 day |
- -- |
- -- |
Travel times
Looking to buy when your lease ends?
Consider a first-time homebuyer savings account designed to grow your down payment with up to a 6% match & a competitive APY.
Facts & features
Interior
Bedrooms & bathrooms
- Bedrooms: 4
- Bathrooms: 6
- Full bathrooms: 6
Heating
- Natural Gas, Forced Air, Fireplace
Cooling
- Central Air
Appliances
- Laundry: Ensuite
Features
- Contact manager
- Has basement: Yes
- Has fireplace: Yes
Property
Parking
- Total spaces: 9
- Parking features: Attached, Private
- Has attached garage: Yes
- Details: Contact manager
Features
- Exterior features: Contact manager
Construction
Type & style
- Home type: SingleFamily
- Property subtype: SingleFamily
Community & HOA
Location
- Region: Vaughan
Financial & listing details
- Lease term: Contact For Details
Price history
Price history is unavailable.

