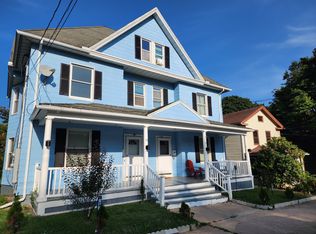Sold for $355,000 on 03/27/25
$355,000
71 Hawthorne Avenue, Derby, CT 06418
2beds
1,328sqft
Single Family Residence
Built in 1849
5,227.2 Square Feet Lot
$365,800 Zestimate®
$267/sqft
$2,111 Estimated rent
Home value
$365,800
$326,000 - $413,000
$2,111/mo
Zestimate® history
Loading...
Owner options
Explore your selling options
What's special
Welcome to a beautiful move in ready home offering gorgeous red oak wood flooring, Corian kitchen counters, gas cooking with dining space and plenty of storage. This home also features a large sunroom with both fireplace and A/C and large windows overlooking the backyard garden. This home provides money saving utilities with no lease solar panels, tankless water heater and a timed sprinkler system for the property. Come see for yourself all this home has to provide in a quiet area or conveniently located Derby CT!
Zillow last checked: 8 hours ago
Listing updated: April 01, 2025 at 09:07am
Listed by:
Nurie Easter 203-306-7653,
BHGRE Gaetano Marra Homes 203-627-8726
Bought with:
Bonnie Reynolds, RES.0750636
Berkshire Hathaway NE Prop.
Source: Smart MLS,MLS#: 24068739
Facts & features
Interior
Bedrooms & bathrooms
- Bedrooms: 2
- Bathrooms: 2
- Full bathrooms: 2
Primary bedroom
- Level: Upper
Bedroom
- Level: Upper
Bathroom
- Level: Main
Bathroom
- Level: Upper
Dining room
- Level: Main
Living room
- Level: Main
Heating
- Baseboard, Hot Water, Natural Gas
Cooling
- Attic Fan, Ceiling Fan(s), Ductless, Whole House Fan
Appliances
- Included: Gas Range, Microwave, Refrigerator, Dishwasher, Washer, Dryer, Tankless Water Heater
Features
- Basement: Full,Sump Pump,Storage Space,Concrete
- Attic: Floored,Pull Down Stairs
- Number of fireplaces: 1
Interior area
- Total structure area: 1,328
- Total interior livable area: 1,328 sqft
- Finished area above ground: 1,328
Property
Parking
- Total spaces: 2
- Parking features: None, Paved, Off Street
Lot
- Size: 5,227 sqft
- Features: Level
Details
- Parcel number: 1095914
- Zoning: R-5
Construction
Type & style
- Home type: SingleFamily
- Architectural style: Colonial
- Property subtype: Single Family Residence
Materials
- Clapboard, Vinyl Siding
- Foundation: Concrete Perimeter, Stone
- Roof: Asphalt
Condition
- New construction: No
- Year built: 1849
Utilities & green energy
- Sewer: Public Sewer
- Water: Public
Green energy
- Energy generation: Solar
Community & neighborhood
Community
- Community features: Library, Medical Facilities, Park, Near Public Transport, Shopping/Mall
Location
- Region: Derby
- Subdivision: Derby Neck
Price history
| Date | Event | Price |
|---|---|---|
| 3/27/2025 | Sold | $355,000-2.7%$267/sqft |
Source: | ||
| 2/4/2025 | Pending sale | $365,000$275/sqft |
Source: | ||
| 1/24/2025 | Listed for sale | $365,000+20.9%$275/sqft |
Source: | ||
| 6/21/2022 | Sold | $302,000+0.7%$227/sqft |
Source: | ||
| 6/21/2022 | Contingent | $299,900$226/sqft |
Source: | ||
Public tax history
| Year | Property taxes | Tax assessment |
|---|---|---|
| 2025 | $5,495 | $127,190 |
| 2024 | $5,495 +11.9% | $127,190 |
| 2023 | $4,910 | $127,190 |
Find assessor info on the county website
Neighborhood: 06418
Nearby schools
GreatSchools rating
- 2/10Irving SchoolGrades: K-5Distance: 0.3 mi
- 4/10Derby Middle SchoolGrades: 6-8Distance: 0.7 mi
- 1/10Derby High SchoolGrades: 9-12Distance: 0.6 mi
Schools provided by the listing agent
- Elementary: Irving
- High: Derby
Source: Smart MLS. This data may not be complete. We recommend contacting the local school district to confirm school assignments for this home.

Get pre-qualified for a loan
At Zillow Home Loans, we can pre-qualify you in as little as 5 minutes with no impact to your credit score.An equal housing lender. NMLS #10287.
Sell for more on Zillow
Get a free Zillow Showcase℠ listing and you could sell for .
$365,800
2% more+ $7,316
With Zillow Showcase(estimated)
$373,116