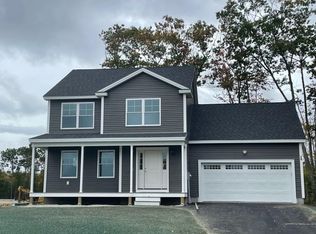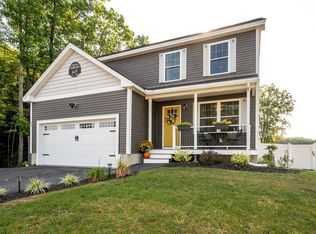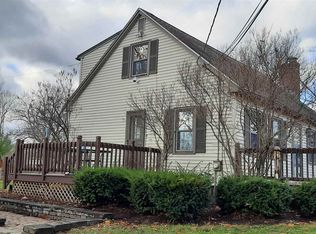Don't miss this move in ready home with all the bells and whistles already picked out!! All you need to do is move in! Starting Phase 2 in this much desired community! Introducing our ever popular 1800 SF colonial. This is the fully functional, well thought out colonial that you've been looking for! The first floor includes gleaming wood floors, living room, dining area, and kitchen with granite countertops in a contemporary open concept layout. A bonus room can be your private family room, office, formal dining room, or use as a fourth bedroom. Convenience is key here with 1/2 bathroom and laundry room also situated on the first floor (Tile). Upstairs is where you'll find your master bedroom with a walk in closet and private 3/4 bathroom with options for a tile shower. Two more ample size bedrooms, and a full size guest bathroom (tile) round out the second floor. There is still time to pick out carpet options, don't wait!! Pictures and floor plans may have additional upgrade costs outside of our standard package please ask for details.
This property is off market, which means it's not currently listed for sale or rent on Zillow. This may be different from what's available on other websites or public sources.


