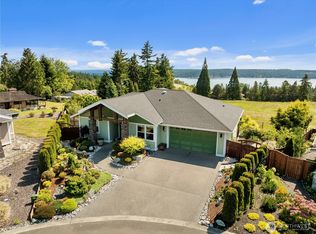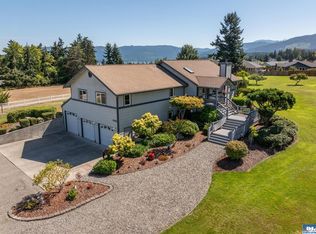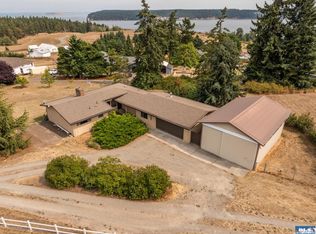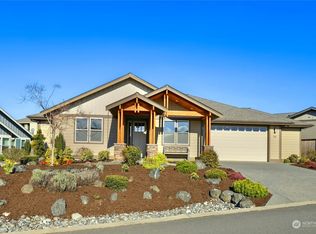Sold
Listed by:
Teri Price,
BCR LLC
Bought with: RE/MAX Prime
$835,000
71 Ida Court, Sequim, WA 98382
3beds
2,324sqft
Single Family Residence
Built in 2016
0.3 Acres Lot
$851,700 Zestimate®
$359/sqft
$2,892 Estimated rent
Home value
$851,700
$749,000 - $962,000
$2,892/mo
Zestimate® history
Loading...
Owner options
Explore your selling options
What's special
Impeccable Cedar Ridge stunner with VIEWS of Sequim Bay, Protection Island & Strait of Juan de Fuca shipping lanes. Meticulous, quality details by Anderson Homes LLC include LVP flooring & no steps throughout 2324 SF, 3 Bedrooms, 2 Bathrooms with finished 2-car garage & workshop area. Open-concept Great Room with fireplace & wall of windows framing the tranquil views. Kitchen with huge Quartz island, counter seating, SS appliances, pull-outs & enormous walk-in pantry. Convenient, private covered porch. Luxurious Primary Suite with spa-like 5-piece bath & walk-in. Situated on a premium, quiet, cul-de-sac parcel. Within Eastern Sequim City limits, close to all town amenities, John Wayne Marina & a short walk to the Olympic Discovery Trail.
Zillow last checked: 8 hours ago
Listing updated: August 07, 2025 at 04:04am
Listed by:
Teri Price,
BCR LLC
Bought with:
Sarah Aschim, 24010589
RE/MAX Prime
Source: NWMLS,MLS#: 2338853
Facts & features
Interior
Bedrooms & bathrooms
- Bedrooms: 3
- Bathrooms: 2
- Full bathrooms: 2
- Main level bathrooms: 2
- Main level bedrooms: 3
Primary bedroom
- Level: Main
Bedroom
- Level: Main
Bedroom
- Level: Main
Bathroom full
- Level: Main
Bathroom full
- Level: Main
Dining room
- Level: Main
Entry hall
- Level: Main
Great room
- Level: Main
Kitchen with eating space
- Level: Main
Utility room
- Level: Main
Heating
- Fireplace, Forced Air, Heat Pump, Radiant, Electric, Propane
Cooling
- Forced Air, Heat Pump
Appliances
- Included: Dishwasher(s), Disposal, Dryer(s), Microwave(s), Refrigerator(s), Stove(s)/Range(s), Washer(s), Garbage Disposal
Features
- Bath Off Primary, Ceiling Fan(s), Dining Room, High Tech Cabling, Walk-In Pantry
- Flooring: Ceramic Tile, Vinyl Plank
- Windows: Double Pane/Storm Window, Skylight(s)
- Basement: None
- Number of fireplaces: 1
- Fireplace features: Gas, Main Level: 1, Fireplace
Interior area
- Total structure area: 2,324
- Total interior livable area: 2,324 sqft
Property
Parking
- Total spaces: 2
- Parking features: Driveway, Attached Garage, Off Street
- Attached garage spaces: 2
Features
- Levels: One
- Stories: 1
- Entry location: Main
- Patio & porch: Bath Off Primary, Ceiling Fan(s), Double Pane/Storm Window, Dining Room, Fireplace, High Tech Cabling, Skylight(s), Walk-In Closet(s), Walk-In Pantry
- Has view: Yes
- View description: Bay, Mountain(s), Ocean, Sound, Strait
- Has water view: Yes
- Water view: Bay,Ocean,Sound,Strait
Lot
- Size: 0.30 Acres
- Features: Cul-De-Sac, Dead End Street, Paved, Sidewalk, Cable TV, Deck, Electric Car Charging, Fenced-Partially, High Speed Internet, Irrigation, Propane, Sprinkler System
- Topography: Level
Details
- Parcel number: 0330275410800000
- Zoning description: Jurisdiction: City
- Special conditions: Standard
Construction
Type & style
- Home type: SingleFamily
- Architectural style: Northwest Contemporary
- Property subtype: Single Family Residence
Materials
- Cement Planked, Stone, Cement Plank
- Foundation: Poured Concrete
- Roof: Composition
Condition
- Very Good
- Year built: 2016
Details
- Builder name: Anderson Homes LLC
Utilities & green energy
- Electric: Company: PUD
- Sewer: Sewer Connected, Company: City of Sequim
- Water: Public, Company: City of Sequim
- Utilities for property: Astound, Astound
Community & neighborhood
Community
- Community features: CCRs, Clubhouse, Park
Location
- Region: Sequim
- Subdivision: Sequim
HOA & financial
HOA
- HOA fee: $76 monthly
Other
Other facts
- Listing terms: Cash Out,Conventional,FHA,VA Loan
- Cumulative days on market: 90 days
Price history
| Date | Event | Price |
|---|---|---|
| 7/7/2025 | Sold | $835,000-1.6%$359/sqft |
Source: | ||
| 6/21/2025 | Pending sale | $849,000$365/sqft |
Source: Olympic Listing Service #390237 | ||
| 5/14/2025 | Price change | $849,000-3%$365/sqft |
Source: Olympic Listing Service #390237 | ||
| 3/31/2025 | Listed for sale | $875,000$377/sqft |
Source: | ||
| 3/13/2025 | Pending sale | $875,000$377/sqft |
Source: Olympic Listing Service #390237 | ||
Public tax history
| Year | Property taxes | Tax assessment |
|---|---|---|
| 2024 | $6,571 +9.3% | $812,158 +2.7% |
| 2023 | $6,014 -1% | $790,747 +2.4% |
| 2022 | $6,078 +1.4% | $772,387 +19.8% |
Find assessor info on the county website
Neighborhood: 98382
Nearby schools
GreatSchools rating
- 8/10Helen Haller Elementary SchoolGrades: 3-5Distance: 2.4 mi
- 5/10Sequim Middle SchoolGrades: 6-8Distance: 2.6 mi
- 7/10Sequim Senior High SchoolGrades: 9-12Distance: 2.4 mi

Get pre-qualified for a loan
At Zillow Home Loans, we can pre-qualify you in as little as 5 minutes with no impact to your credit score.An equal housing lender. NMLS #10287.



