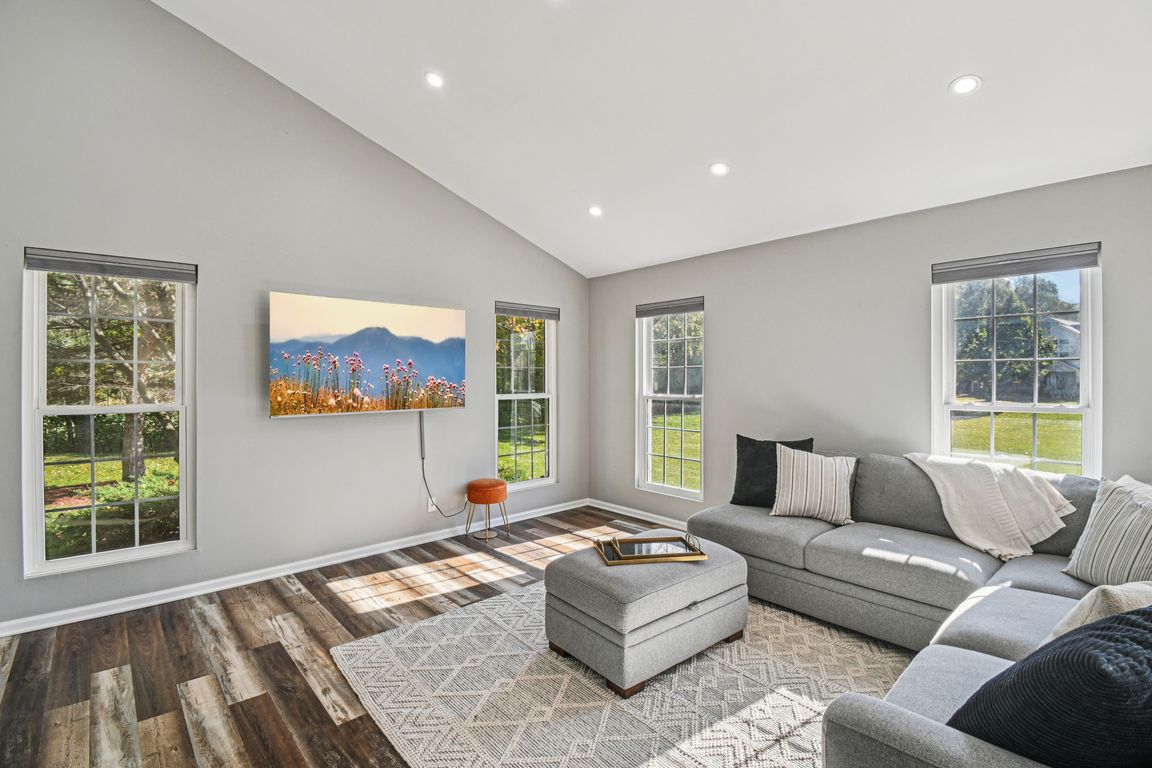Open: Sun 11am-1pm

New
$335,000
3beds
1,518sqft
71 Ione Dr UNIT A, South Elgin, IL 60177
3beds
1,518sqft
Townhouse, single family residence
Built in 1996
2 Attached garage spaces
$221 price/sqft
$259 monthly HOA fee
What's special
Modern upgradesGenerously sized bedroomsAbundant natural lightNew carpetOpen conceptQuartz countertopsWater heater
Tired of looking at your neighbors from your back yard if you are living in a townhome? Want airy yard space? A finished basement? I present this end unit, in a convenient location, with modern upgrades, all in one in the Fox Hollow subdivision! As soon as you come into the ...
- 1 day |
- 261 |
- 16 |
Likely to sell faster than
Source: MRED as distributed by MLS GRID,MLS#: 12459718
Travel times
Living Room
Kitchen
Primary Bedroom
Zillow last checked: 7 hours ago
Listing updated: 18 hours ago
Listing courtesy of:
Kim Alden 847-254-5757,
Compass,
Frances Villarreal 630-835-1302,
Compass
Source: MRED as distributed by MLS GRID,MLS#: 12459718
Facts & features
Interior
Bedrooms & bathrooms
- Bedrooms: 3
- Bathrooms: 3
- Full bathrooms: 2
- 1/2 bathrooms: 1
Rooms
- Room types: Walk In Closet, Foyer
Primary bedroom
- Features: Flooring (Carpet), Window Treatments (Blinds, Screens, Window Treatments), Bathroom (Full)
- Level: Second
- Area: 264 Square Feet
- Dimensions: 22X12
Bedroom 2
- Features: Flooring (Carpet), Window Treatments (Blinds, Screens, Window Treatments)
- Level: Second
- Area: 140 Square Feet
- Dimensions: 10X14
Bedroom 3
- Features: Flooring (Carpet), Window Treatments (Blinds, Screens, Window Treatments)
- Level: Second
- Area: 182 Square Feet
- Dimensions: 14X13
Dining room
- Features: Flooring (Wood Laminate)
- Level: Main
- Area: 120 Square Feet
- Dimensions: 10X12
Family room
- Level: Basement
- Area: 621 Square Feet
- Dimensions: 23X27
Foyer
- Level: Main
- Area: 60 Square Feet
- Dimensions: 10X6
Kitchen
- Features: Kitchen (Eating Area-Breakfast Bar, Pantry-Closet), Flooring (Wood Laminate)
- Level: Main
- Area: 156 Square Feet
- Dimensions: 13X12
Laundry
- Features: Flooring (Other)
- Level: Basement
- Area: 156 Square Feet
- Dimensions: 12X13
Living room
- Features: Flooring (Wood Laminate), Window Treatments (Blinds, Screens, Window Treatments)
- Level: Main
- Area: 255 Square Feet
- Dimensions: 17X15
Walk in closet
- Level: Second
- Area: 48 Square Feet
- Dimensions: 6X8
Heating
- Natural Gas, Forced Air
Cooling
- Central Air
Appliances
- Included: Range, Microwave, Dishwasher, Refrigerator, Washer, Dryer, Disposal, Stainless Steel Appliance(s)
- Laundry: In Unit
Features
- Cathedral Ceiling(s), Built-in Features, Walk-In Closet(s), Replacement Windows
- Flooring: Laminate
- Windows: Replacement Windows, Screens, Drapes, Blinds, Double Pane Windows, Window Treatments
- Basement: Finished,Full
- Common walls with other units/homes: End Unit
Interior area
- Total structure area: 2,266
- Total interior livable area: 1,518 sqft
- Finished area below ground: 748
Video & virtual tour
Property
Parking
- Total spaces: 4
- Parking features: Asphalt, Garage Door Opener, On Site, Garage Owned, Attached, Garage
- Attached garage spaces: 2
- Has uncovered spaces: Yes
Accessibility
- Accessibility features: No Disability Access
Features
- Patio & porch: Deck, Patio
Lot
- Features: Common Grounds, Cul-De-Sac, Landscaped, Rear of Lot, Backs to Open Grnd
Details
- Parcel number: 0634153057
- Special conditions: None
- Other equipment: Sump Pump, Radon Mitigation System
Construction
Type & style
- Home type: Townhouse
- Property subtype: Townhouse, Single Family Residence
Materials
- Vinyl Siding
- Foundation: Concrete Perimeter
- Roof: Asphalt
Condition
- New construction: No
- Year built: 1996
Utilities & green energy
- Electric: 100 Amp Service
- Sewer: Public Sewer
- Water: Public
Community & HOA
Community
- Features: Street Lights
- Security: Carbon Monoxide Detector(s)
- Subdivision: Fox Hollow
HOA
- Has HOA: Yes
- Amenities included: School Bus
- Services included: Insurance, Exterior Maintenance, Lawn Care, Snow Removal
- HOA fee: $259 monthly
Location
- Region: South Elgin
Financial & listing details
- Price per square foot: $221/sqft
- Tax assessed value: $276,201
- Annual tax amount: $6,307
- Date on market: 10/31/2025
- Ownership: Condo