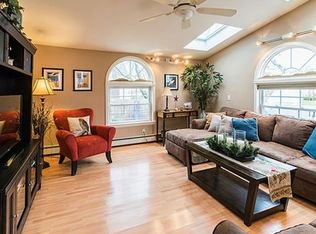Sold for $635,000
$635,000
71 Kiely Rd, Dedham, MA 02026
3beds
1,222sqft
Single Family Residence
Built in 1920
5,400 Square Feet Lot
$654,800 Zestimate®
$520/sqft
$3,327 Estimated rent
Home value
$654,800
$602,000 - $714,000
$3,327/mo
Zestimate® history
Loading...
Owner options
Explore your selling options
What's special
Super charming and ready for its new owner, 71 Kiely Rd is one not to miss! This 3 bedroom, 1.5 bath home has been lovingly taken care of and updated through the years. Bright and airy, the main floor offers a living room, dining room, eat-in kitchen with a unique fireplace alcove, as well as, the convenience of a first floor bedroom and half bath. Upstairs you'll find two front to back bedrooms, full bath and laundry. Off the kitchen there's a deck that leads out to the fenced in yard- new shed, many raised garden beds and mature plantings. Lots of updates which include a new furnace, bathroom renovations, kitchen refresh etc! Plus- Kiely Rd is close to Riverdale Park, the Charles and all the local amenities and highways~ Come see how great 71 Kiely Rd really is!
Zillow last checked: 8 hours ago
Listing updated: December 02, 2024 at 01:25pm
Listed by:
Stephanie Galloni 978-804-4367,
Redfin Corp. 617-340-7803
Bought with:
Tyler Bates
Grove Property Group
Source: MLS PIN,MLS#: 73286547
Facts & features
Interior
Bedrooms & bathrooms
- Bedrooms: 3
- Bathrooms: 2
- Full bathrooms: 1
- 1/2 bathrooms: 1
- Main level bathrooms: 1
Primary bedroom
- Features: Closet, Flooring - Wood, Window(s) - Bay/Bow/Box, Lighting - Overhead
- Level: Second
Bedroom 2
- Features: Closet, Flooring - Wood, Window(s) - Bay/Bow/Box, Lighting - Overhead, Half Vaulted Ceiling(s)
- Level: Second
Bedroom 3
- Features: Closet, Flooring - Wood, Window(s) - Bay/Bow/Box
- Level: First
Bathroom 1
- Features: Bathroom - Half
- Level: Main,First
Bathroom 2
- Features: Bathroom - Full, Bathroom - With Tub, Flooring - Stone/Ceramic Tile
- Level: Second
Dining room
- Features: Flooring - Wood, Window(s) - Bay/Bow/Box, Lighting - Overhead
- Level: First
Kitchen
- Features: Flooring - Wood, Window(s) - Bay/Bow/Box, Recessed Lighting, Stainless Steel Appliances
- Level: First
Living room
- Features: Closet/Cabinets - Custom Built, Flooring - Wood, Window(s) - Bay/Bow/Box, Lighting - Overhead
- Level: First
Heating
- Hot Water, Natural Gas
Cooling
- Window Unit(s)
Appliances
- Included: Gas Water Heater, Water Heater, Range, Dishwasher, Disposal, Refrigerator, Washer, Dryer
- Laundry: Second Floor
Features
- Basement: Full,Unfinished
- Number of fireplaces: 1
- Fireplace features: Kitchen
Interior area
- Total structure area: 1,222
- Total interior livable area: 1,222 sqft
Property
Parking
- Total spaces: 1
- Uncovered spaces: 1
Features
- Patio & porch: Deck - Wood
- Exterior features: Deck - Wood, Storage, Fenced Yard
- Fencing: Fenced/Enclosed,Fenced
Lot
- Size: 5,400 sqft
Details
- Parcel number: M:0039 L:0010,67055
- Zoning: G
Construction
Type & style
- Home type: SingleFamily
- Architectural style: Cape
- Property subtype: Single Family Residence
Materials
- Frame
- Foundation: Block
- Roof: Shingle
Condition
- Year built: 1920
Utilities & green energy
- Electric: 100 Amp Service
- Sewer: Public Sewer
- Water: Public
Community & neighborhood
Community
- Community features: Public Transportation
Location
- Region: Dedham
Price history
| Date | Event | Price |
|---|---|---|
| 12/2/2024 | Sold | $635,000-1.6%$520/sqft |
Source: MLS PIN #73286547 Report a problem | ||
| 10/15/2024 | Contingent | $645,000$528/sqft |
Source: MLS PIN #73286547 Report a problem | ||
| 10/9/2024 | Price change | $645,000-4.4%$528/sqft |
Source: MLS PIN #73286547 Report a problem | ||
| 9/6/2024 | Listed for sale | $675,000+51.7%$552/sqft |
Source: MLS PIN #73286547 Report a problem | ||
| 10/31/2017 | Sold | $445,000-0.9%$364/sqft |
Source: Public Record Report a problem | ||
Public tax history
| Year | Property taxes | Tax assessment |
|---|---|---|
| 2025 | $7,346 +2.3% | $582,100 +1.4% |
| 2024 | $7,178 +6.2% | $574,200 +9% |
| 2023 | $6,762 +6.2% | $526,600 +10.4% |
Find assessor info on the county website
Neighborhood: Riverdale
Nearby schools
GreatSchools rating
- 6/10Riverdale Elementary SchoolGrades: 1-5Distance: 0.5 mi
- 6/10Dedham Middle SchoolGrades: 6-8Distance: 1.5 mi
- 7/10Dedham High SchoolGrades: 9-12Distance: 1.5 mi
Get a cash offer in 3 minutes
Find out how much your home could sell for in as little as 3 minutes with a no-obligation cash offer.
Estimated market value$654,800
Get a cash offer in 3 minutes
Find out how much your home could sell for in as little as 3 minutes with a no-obligation cash offer.
Estimated market value
$654,800
