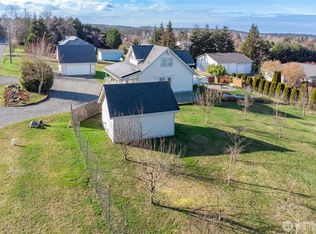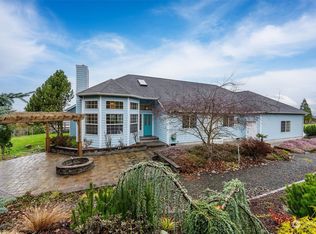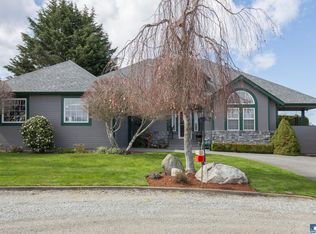Sold
Listed by:
Anthony Wooten,
Ideal Real Estate
Bought with: BCR LLC
$794,000
71 Le Roux Road, Sequim, WA 98382
5beds
3,025sqft
Single Family Residence
Built in 1996
1 Acres Lot
$800,800 Zestimate®
$262/sqft
$3,938 Estimated rent
Home value
$800,800
$713,000 - $897,000
$3,938/mo
Zestimate® history
Loading...
Owner options
Explore your selling options
What's special
Located in a peaceful neighborhood 5 min West of sunny Sequim, this 1-acre Water View property includes a fantastic combination of popular features! Starting with a 2700+ sqft split floor plan of 2 primary suites, 3rd bd + office combo, 2 great rooms, and open kitchen, there’s also a large, detached garage/shop that has its own finished 1 bd/1ba apartment. Add in the established garden area, mature fruit trees, bountiful flower beds, fenced dog run, and plenty of outdoor living space, it may just be the opportunity you have been waiting for on the incomparable Olympic Peninsula.
Zillow last checked: 8 hours ago
Listing updated: October 23, 2025 at 04:03am
Listed by:
Anthony Wooten,
Ideal Real Estate
Bought with:
Teri Price, 129731
BCR LLC
Source: NWMLS,MLS#: 2431198
Facts & features
Interior
Bedrooms & bathrooms
- Bedrooms: 5
- Bathrooms: 5
- Full bathrooms: 1
- 3/4 bathrooms: 3
- Main level bathrooms: 4
- Main level bedrooms: 4
Primary bedroom
- Level: Main
Bedroom
- Level: Main
Bedroom
- Level: Main
Bedroom
- Level: Main
Bathroom full
- Level: Main
Bathroom three quarter
- Level: Main
Bathroom three quarter
- Level: Main
Bathroom three quarter
- Level: Main
Other
- Level: Main
Entry hall
- Level: Main
Great room
- Level: Main
Kitchen with eating space
- Level: Main
Living room
- Level: Main
Heating
- Fireplace, Baseboard, Forced Air, Heat Pump, Stove/Free Standing, Electric, Propane
Cooling
- Heat Pump
Appliances
- Included: Dishwasher(s), Dryer(s), Microwave(s), Refrigerator(s), Stove(s)/Range(s), Washer(s)
Features
- Bath Off Primary, Ceiling Fan(s), Walk-In Pantry
- Flooring: Ceramic Tile, Laminate, Carpet
- Windows: Double Pane/Storm Window, Skylight(s)
- Basement: None
- Number of fireplaces: 2
- Fireplace features: Gas, Wood Burning, Main Level: 2, Fireplace
Interior area
- Total structure area: 2,737
- Total interior livable area: 3,025 sqft
Property
Parking
- Total spaces: 4
- Parking features: Driveway, Attached Garage, Detached Garage, RV Parking
- Attached garage spaces: 4
Features
- Levels: One
- Stories: 1
- Entry location: Main
- Patio & porch: Second Primary Bedroom, Bath Off Primary, Ceiling Fan(s), Double Pane/Storm Window, Fireplace, Jetted Tub, Skylight(s), Vaulted Ceiling(s), Walk-In Pantry
- Spa features: Bath
- Has view: Yes
- View description: Mountain(s), Partial, Strait
- Has water view: Yes
- Water view: Strait
Lot
- Size: 1.00 Acres
- Features: Dead End Street, Paved, Deck, Fenced-Partially, High Speed Internet, Irrigation, Outbuildings, Patio, RV Parking
- Topography: Level
- Residential vegetation: Fruit Trees, Garden Space
Details
- Additional structures: ADU Beds: 1, ADU Baths: 1
- Parcel number: 0430225500300000
- Zoning: R5
- Zoning description: Jurisdiction: County
- Special conditions: Standard
Construction
Type & style
- Home type: SingleFamily
- Architectural style: Traditional
- Property subtype: Single Family Residence
Materials
- Wood Siding
- Foundation: Poured Concrete
- Roof: Composition
Condition
- Good
- Year built: 1996
Utilities & green energy
- Electric: Company: Clallam PUD
- Sewer: Septic Tank
- Water: Public, Company: Clallam PUD
Community & neighborhood
Location
- Region: Sequim
- Subdivision: Sequim
Other
Other facts
- Listing terms: Cash Out,Conventional,VA Loan
- Cumulative days on market: 3 days
Price history
| Date | Event | Price |
|---|---|---|
| 9/22/2025 | Sold | $794,000-0.7%$262/sqft |
Source: | ||
| 9/11/2025 | Pending sale | $799,950$264/sqft |
Source: | ||
| 9/10/2025 | Listed for sale | $799,950+57.2%$264/sqft |
Source: Olympic Listing Service #391396 Report a problem | ||
| 11/4/2010 | Listing removed | $509,000$168/sqft |
Source: BrokersGroup Real Estate Professionals #240821 Report a problem | ||
| 7/29/2010 | Listed for sale | $509,000-2.1%$168/sqft |
Source: NCI #29047164 Report a problem | ||
Public tax history
Tax history is unavailable.
Neighborhood: 98382
Nearby schools
GreatSchools rating
- NAGreywolf Elementary SchoolGrades: PK-2Distance: 0.6 mi
- 5/10Sequim Middle SchoolGrades: 6-8Distance: 3.6 mi
- 7/10Sequim Senior High SchoolGrades: 9-12Distance: 3.8 mi
Schools provided by the listing agent
- Middle: Sequim Mid
- High: Sequim Snr High
Source: NWMLS. This data may not be complete. We recommend contacting the local school district to confirm school assignments for this home.
Get pre-qualified for a loan
At Zillow Home Loans, we can pre-qualify you in as little as 5 minutes with no impact to your credit score.An equal housing lender. NMLS #10287.



