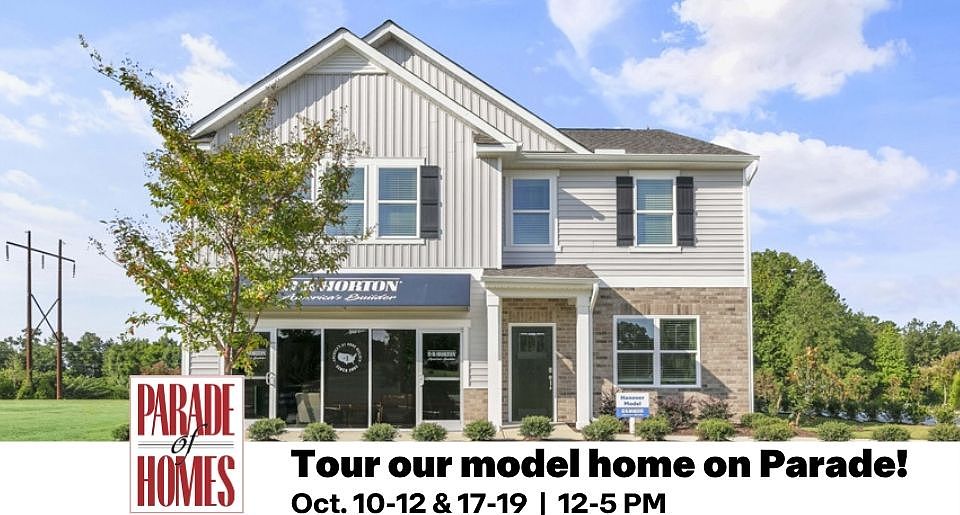Welcome to 71 Lone Star Dr. at Westerly in Lillington, NC. This home is move-in ready! The Galen is a thoughtfully designed two-story home available in the brand-new Westerly community of Lillington, NC. This plan delivers 2,340 square feet of flexible living space with 4 bedrooms, 2.5 bathrooms, and a 2-car garage. From the moment you enter, you're welcomed by a bright foyer that leads past a flex room, accented with charming French doors, perfect for a home office or formal space. Then continuing past the powder room and storage closet and into a spacious, open-concept main living area that is finished with elegant revwood flooring. The great room, dining area, and kitchen are seamlessly connected, creating an ideal layout for both everyday living and entertaining. The kitchen is well-appointed with stainless steel appliances, a large center island, quartz counter tops, and a corner walk-in pantry, offering both style and functionality. Upstairs, the primary suite is a private retreat featuring a walk-in closet, cozy carpet flooring, dual vanities, and a separate water closet. Three additional bedrooms and a full bathroom offer plenty of space for family, guests, or hobbies. A convenient second-floor laundry room completes the layout. With incredible access and convenience to U.S. 401, the abundance of state parks and activities (such as Cape Fear River Adventures, Raven Rock State Park and Fuquay Mineral Springs), the shops and restaurants all within 15 minutes, and the massive upcoming residential and commercial growth, Westerly is an excellent location in Lillington! Come and see us today!
New construction
$360,000
71 Lone Star Dr, Lillington, NC 27546
4beds
2,340sqft
Single Family Residence, Residential
Built in 2025
6,534 Square Feet Lot
$359,900 Zestimate®
$154/sqft
$67/mo HOA
What's special
Flex roomLarge center islandCorner walk-in pantrySecond-floor laundry roomBright foyerPrimary suiteQuartz countertops
Call: (984) 355-9534
- 113 days |
- 19 |
- 1 |
Zillow last checked: 7 hours ago
Listing updated: October 05, 2025 at 11:50pm
Listed by:
Janet Nicole Rogers 252-410-2737,
D.R. Horton, Inc.
Source: Doorify MLS,MLS#: 10103515
Travel times
Schedule tour
Select your preferred tour type — either in-person or real-time video tour — then discuss available options with the builder representative you're connected with.
Facts & features
Interior
Bedrooms & bathrooms
- Bedrooms: 4
- Bathrooms: 3
- Full bathrooms: 2
- 1/2 bathrooms: 1
Heating
- Natural Gas
Cooling
- Dual, Electric
Appliances
- Included: Cooktop, Dishwasher, Disposal, Electric Water Heater, Free-Standing Gas Range, Gas Cooktop, Gas Oven, Gas Range, Microwave, Oven, Self Cleaning Oven, Stainless Steel Appliance(s)
- Laundry: Electric Dryer Hookup, In Hall, Laundry Room, Upper Level, Washer Hookup
Features
- Bathtub/Shower Combination, Double Vanity, Eat-in Kitchen, High Ceilings, Kitchen Island, Kitchen/Dining Room Combination, Living/Dining Room Combination, Open Floorplan, Pantry, Quartz Counters, Separate Shower, Smart Home, Smart Thermostat, Smooth Ceilings, Stone Counters, Storage, Walk-In Closet(s), Walk-In Shower, Water Closet
- Flooring: Carpet, Laminate, Vinyl
- Windows: Double Pane Windows, Screens, Shutters
- Has fireplace: No
Interior area
- Total structure area: 2,340
- Total interior livable area: 2,340 sqft
- Finished area above ground: 2,340
- Finished area below ground: 0
Video & virtual tour
Property
Parking
- Total spaces: 4
- Parking features: Additional Parking, Attached, Concrete, Driveway, Garage, Garage Door Opener, Garage Faces Front, Kitchen Level, Lighted
- Attached garage spaces: 2
- Uncovered spaces: 2
Features
- Levels: Two
- Stories: 2
- Patio & porch: Covered, Front Porch, Patio, Porch
- Exterior features: Lighting, Rain Gutters, Smart Lock(s)
- Pool features: None
- Spa features: None
- Fencing: None
- Has view: Yes
- View description: Neighborhood
Lot
- Size: 6,534 Square Feet
- Features: Back Yard, Cleared, Front Yard, Landscaped
Details
- Parcel number: 110651 0015 64
- Special conditions: Standard
Construction
Type & style
- Home type: SingleFamily
- Architectural style: Traditional
- Property subtype: Single Family Residence, Residential
Materials
- Board & Batten Siding, Vinyl Siding
- Foundation: Permanent, Slab
- Roof: Shingle
Condition
- New construction: Yes
- Year built: 2025
- Major remodel year: 2025
Details
- Builder name: D.R. Horton
Utilities & green energy
- Sewer: Public Sewer
- Water: Public
- Utilities for property: Cable Available, Electricity Connected, Natural Gas Connected, Septic Not Available, Sewer Connected, Water Connected
Green energy
- Energy efficient items: Lighting, Thermostat
Community & HOA
Community
- Features: Sidewalks, Street Lights
- Subdivision: Westerly
HOA
- Has HOA: Yes
- Amenities included: Cabana, Landscaping, Maintenance Grounds, Parking, Picnic Area, Playground, Trail(s)
- Services included: Maintenance Grounds
- HOA fee: $67 monthly
Location
- Region: Lillington
Financial & listing details
- Price per square foot: $154/sqft
- Date on market: 6/18/2025
- Road surface type: Concrete, Paved
About the community
Welcome to Westerly, a new home community located in the charming town of Lillington, NC. This brand-new community sits off Matthews Rd, and showcases a variety of ranch and single family homes ranging from 1,764-2,804 sq ft, 3-5 bedrooms, 2-3 bathrooms, and 2-car garages.
Homeowner's can explore the outdoors and spend the afternoon playing at the community swingset and pavilion.
At Westerly, residents will have access to an abundance of shopping, dining, recreation, and entertainment options, with Downtown Lillington only 3.7 miles away, and even more options just 7 miles away in Angier. Westerly is located right by US-401 and provides easy access to other major roadways nearby. Golfers can tee off at Keith Hills Golf Course, only 5.9 miles away. Spend the afternoon exploring the outdoors at Cape Fear Shiner County Park 1.8 miles away, Raven Rock State Park 12.9 miles away, Carroll Howard Johnson Environmental Park 12.2 miles away, or Broadway Zoological Park 14.1 miles away.
Also, nearby is Central Carolina Community College, 1 mile away, Central Carolina Community College Harnett Main Campus 3.3 miles away, and Campbell University 5.4 miles away. And for residents' peace of mind, access healthcare services at Central Harnett Hospital conveniently 1.3 miles away.
Contact us today to schedule a personal tour!
Source: DR Horton

