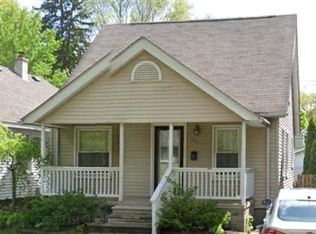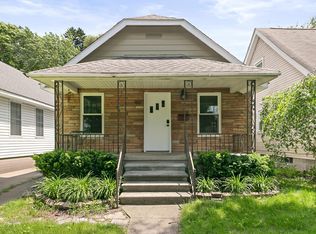Sold for $347,000
$347,000
71 Maplefield Rd, Pleasant Ridge, MI 48069
3beds
2,246sqft
Single Family Residence
Built in 1955
5,227.2 Square Feet Lot
$353,000 Zestimate®
$154/sqft
$1,853 Estimated rent
Home value
$353,000
$332,000 - $374,000
$1,853/mo
Zestimate® history
Loading...
Owner options
Explore your selling options
What's special
*** Multiple Offers!*** Mid century brick ranch with covered entry porch located a short walk from the Community Center & Pool in Historic Pleasant Ridge. Vintage details are manifested in the slate foyer flooring, Kerlin recessed lighting and stunning hardwood flooring (just refinished). Coved ceilings, Wet plaster walls along with a large picture window completes the Living Room. The Dining Space opens to the LR and connects directly with the updated Kitchen: new LVP flooring, plenty of storage space in the cabinetry. All appliances included. Three bedrooms ~ all with hardwood flooring and ceiling fans (2 of 3 BR). The Bathroom with gorgeous vintage tiling and new vanity accentuates vintage meets modern. The basement presents in an open / clean / ready to use as extra living space. Perennial flowers grace the yard and a large, fenced/gated backyard is ready to enjoy. Many updates have been completed, please see the full list attached.
Zillow last checked: 8 hours ago
Listing updated: July 28, 2025 at 03:52am
Listed by:
Robert Campbell 248-644-6700,
Max Broock, REALTORS®-Birmingham
Bought with:
Robert Campbell, 6501304530
Max Broock, REALTORS®-Birmingham
Source: Realcomp II,MLS#: 20251010880
Facts & features
Interior
Bedrooms & bathrooms
- Bedrooms: 3
- Bathrooms: 1
- Full bathrooms: 1
Primary bedroom
- Level: Entry
- Dimensions: 12 X 15
Bedroom
- Level: Entry
- Dimensions: 10 X 11
Bedroom
- Level: Entry
- Dimensions: 10 X 11
Other
- Level: Entry
Dining room
- Level: Entry
- Dimensions: 7 X 8
Kitchen
- Level: Entry
- Dimensions: 10 X 12
Living room
- Level: Entry
- Dimensions: 12 X 18
Heating
- Forced Air, Natural Gas
Cooling
- Ceiling Fans
Appliances
- Included: Dishwasher, Dryer, Free Standing Electric Oven, Free Standing Refrigerator, Microwave, Washer
- Laundry: Gas Dryer Hookup, Washer Hookup
Features
- Basement: Unfinished
- Has fireplace: No
Interior area
- Total interior livable area: 2,246 sqft
- Finished area above ground: 1,123
- Finished area below ground: 1,123
Property
Parking
- Parking features: No Garage
Features
- Levels: One
- Stories: 1
- Entry location: GroundLevelwSteps
- Patio & porch: Covered, Porch
- Exterior features: Lighting
- Pool features: Community
- Fencing: Back Yard
- Waterfront features: Swim Association
Lot
- Size: 5,227 sqft
- Dimensions: 45 x 115
- Features: Level
Details
- Parcel number: 2528181008
- Special conditions: Short Sale No,Standard
Construction
Type & style
- Home type: SingleFamily
- Architectural style: Ranch
- Property subtype: Single Family Residence
Materials
- Brick
- Foundation: Basement, Block
- Roof: Asphalt
Condition
- New construction: No
- Year built: 1955
Utilities & green energy
- Sewer: Public Sewer
- Water: Public
- Utilities for property: Above Ground Utilities
Community & neighborhood
Community
- Community features: Clubhouse, Fitness Center
Location
- Region: Pleasant Ridge
- Subdivision: ASSRS REP OF WOODWARD PARK
Other
Other facts
- Listing agreement: Exclusive Right To Sell
- Listing terms: Cash,Conventional
Price history
| Date | Event | Price |
|---|---|---|
| 7/25/2025 | Sold | $347,000+6.8%$154/sqft |
Source: | ||
| 7/16/2025 | Pending sale | $325,000$145/sqft |
Source: | ||
| 7/3/2025 | Listed for sale | $325,000+114.5%$145/sqft |
Source: | ||
| 2/6/2002 | Sold | $151,500$67/sqft |
Source: Public Record Report a problem | ||
Public tax history
| Year | Property taxes | Tax assessment |
|---|---|---|
| 2024 | $3,560 +4.8% | $142,120 +10.4% |
| 2023 | $3,397 +4.5% | $128,780 +0.8% |
| 2022 | $3,251 +0.9% | $127,710 +9.8% |
Find assessor info on the county website
Neighborhood: 48069
Nearby schools
GreatSchools rating
- 3/10Ferndale Upper ElementaryGrades: K-6Distance: 0.4 mi
- 5/10Ferndale Middle SchoolGrades: 6-8Distance: 1.3 mi
- 6/10Ferndale High SchoolGrades: 9-12Distance: 1.3 mi
Get a cash offer in 3 minutes
Find out how much your home could sell for in as little as 3 minutes with a no-obligation cash offer.
Estimated market value$353,000
Get a cash offer in 3 minutes
Find out how much your home could sell for in as little as 3 minutes with a no-obligation cash offer.
Estimated market value
$353,000

