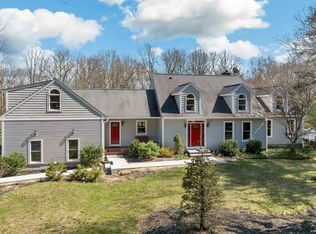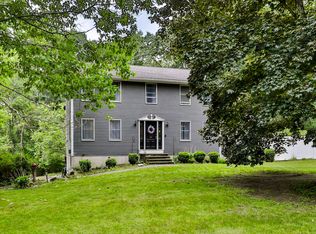Closed
Listed by:
Patricia McLaughlin,
PJMrealestate.com 603-234-1658
Bought with: EXP Realty
$1,040,000
71 Marblehead Road, Windham, NH 03087
4beds
5,228sqft
Single Family Residence
Built in 1987
3.76 Acres Lot
$1,042,700 Zestimate®
$199/sqft
$5,719 Estimated rent
Home value
$1,042,700
$970,000 - $1.13M
$5,719/mo
Zestimate® history
Loading...
Owner options
Explore your selling options
What's special
NEW 5 zone FHW Propane boiler, NEW "state-of-the-art" heat pump systems for heat and AC. Property abuts 274 acres of conservation land. 1st floor primary bedroom ensuite, whirlpool tub, new tile walk-in shower, 2 vanities/sinks, tiles floor, walk-in closet, engineered Acadia wood floor & slider out to deck. Spacious formal entry foyer has cathedral ceiling. Hardwood flooring throughout the foyer, dining area, office and living room. Formal Dining room has engineered bamboo flooring, skylights and deck access. Living room w/cathedral ceiling, floor-to-ceiling brick wood burning fireplace w/pellet insert, slider onto large deck that overlooks private wooded yard. Kitchen has vaulted ceiling, skylight, granite counters, large island, new Thermador 5-burner cooktop, plus 2 Thermador wall ovens, a warming drawer, microwave, compactor, dishwasher. 2nd floor has 2 bedrooms, full bath, engineered Acacia wood flooring. 4th bedroom is a 2-room suite accessed by stairs off the kitchen hallway. Acacia hardwood flooring, mini-fridge cabinet w/sink, walk-in closet, 3/4 bath, tiled shower. Lower level w/pool table room & bar including a small fridge. New laminate floors in the huge LL family room and office. 3 car attached garage plus a 24x24 detached garage with finished 2nd floor. Front yard has lamp posts along the newly paved driveway, brick walkway. Plantings include blueberry bushes. Back yard has 4 apple trees. Conveniently located just minutes from route 93 exit 3.
Zillow last checked: 8 hours ago
Listing updated: July 18, 2025 at 09:42am
Listed by:
Patricia McLaughlin,
PJMrealestate.com 603-234-1658
Bought with:
Gretchen Haga
EXP Realty
Source: PrimeMLS,MLS#: 5046206
Facts & features
Interior
Bedrooms & bathrooms
- Bedrooms: 4
- Bathrooms: 4
- Full bathrooms: 2
- 3/4 bathrooms: 1
- 1/2 bathrooms: 1
Heating
- Propane, Multi Fuel, Pellet Stove, Baseboard, Electric, Forced Air, Heat Pump, Hot Air, Hot Water, Ceiling, In Floor, Zoned, Wall Units, Mini Split
Cooling
- Central Air, Zoned, Whole House Fan, Mini Split
Appliances
- Included: Gas Cooktop, Dishwasher, Dryer, Microwave, Double Oven, Wall Oven, Refrigerator, Trash Compactor, Washer, Gas Water Heater
- Laundry: 1st Floor Laundry
Features
- Cathedral Ceiling(s), Primary BR w/ BA
- Flooring: Hardwood, Laminate, Manufactured, Tile
- Basement: Concrete Floor,Finished,Full,Interior Stairs,Storage Space,Interior Access,Basement Stairs,Interior Entry
- Number of fireplaces: 1
- Fireplace features: Wood Burning, 1 Fireplace
Interior area
- Total structure area: 5,828
- Total interior livable area: 5,228 sqft
- Finished area above ground: 3,728
- Finished area below ground: 1,500
Property
Parking
- Total spaces: 5
- Parking features: Paved, Auto Open, Direct Entry, Storage Above, Driveway, Garage, Off Street, Detached
- Garage spaces: 5
- Has uncovered spaces: Yes
Accessibility
- Accessibility features: 1st Floor Bedroom, 1st Floor Full Bathroom, 1st Floor Hrd Surfce Flr, Laundry Access w/No Steps, Bathroom w/5 Ft. Diameter, Hard Surface Flooring, Paved Parking, 1st Floor Laundry
Features
- Levels: 1.75
- Stories: 1
- Exterior features: Deck
- Frontage length: Road frontage: 170
Lot
- Size: 3.76 Acres
- Features: Landscaped, Level, Trail/Near Trail, Abuts Conservation
Details
- Parcel number: WNDMM25BRL1000
- Zoning description: RDA
- Other equipment: Radon Mitigation
Construction
Type & style
- Home type: SingleFamily
- Architectural style: Cape
- Property subtype: Single Family Residence
Materials
- Wood Frame, Cement Exterior, Clapboard Exterior, Combination Exterior, Wood Siding
- Foundation: Poured Concrete
- Roof: Architectural Shingle
Condition
- New construction: No
- Year built: 1987
Utilities & green energy
- Electric: 200+ Amp Service, Circuit Breakers
- Sewer: Leach Field, Private Sewer, Septic Tank
- Utilities for property: Cable at Site, Propane
Community & neighborhood
Security
- Security features: Hardwired Smoke Detector
Location
- Region: Windham
Other
Other facts
- Road surface type: Paved
Price history
| Date | Event | Price |
|---|---|---|
| 7/18/2025 | Sold | $1,040,000-4.5%$199/sqft |
Source: | ||
| 7/11/2025 | Contingent | $1,089,000$208/sqft |
Source: | ||
| 6/12/2025 | Listed for sale | $1,089,000+175.7%$208/sqft |
Source: | ||
| 4/19/2001 | Sold | $395,000$76/sqft |
Source: Public Record Report a problem | ||
Public tax history
| Year | Property taxes | Tax assessment |
|---|---|---|
| 2024 | $13,693 +9.4% | $604,800 +3.4% |
| 2023 | $12,519 +8.3% | $585,000 |
| 2022 | $11,560 +5.3% | $585,000 +2% |
Find assessor info on the county website
Neighborhood: 03087
Nearby schools
GreatSchools rating
- 8/10Golden Brook Elementary SchoolGrades: PK-4Distance: 1.4 mi
- 9/10Windham Middle SchoolGrades: 7-8Distance: 1.4 mi
- 9/10Windham High SchoolGrades: 9-12Distance: 2.5 mi
Schools provided by the listing agent
- Elementary: Windham Center School
- Middle: Windham Middle School
- High: Windham High School
- District: Windham
Source: PrimeMLS. This data may not be complete. We recommend contacting the local school district to confirm school assignments for this home.
Get a cash offer in 3 minutes
Find out how much your home could sell for in as little as 3 minutes with a no-obligation cash offer.
Estimated market value$1,042,700
Get a cash offer in 3 minutes
Find out how much your home could sell for in as little as 3 minutes with a no-obligation cash offer.
Estimated market value
$1,042,700

