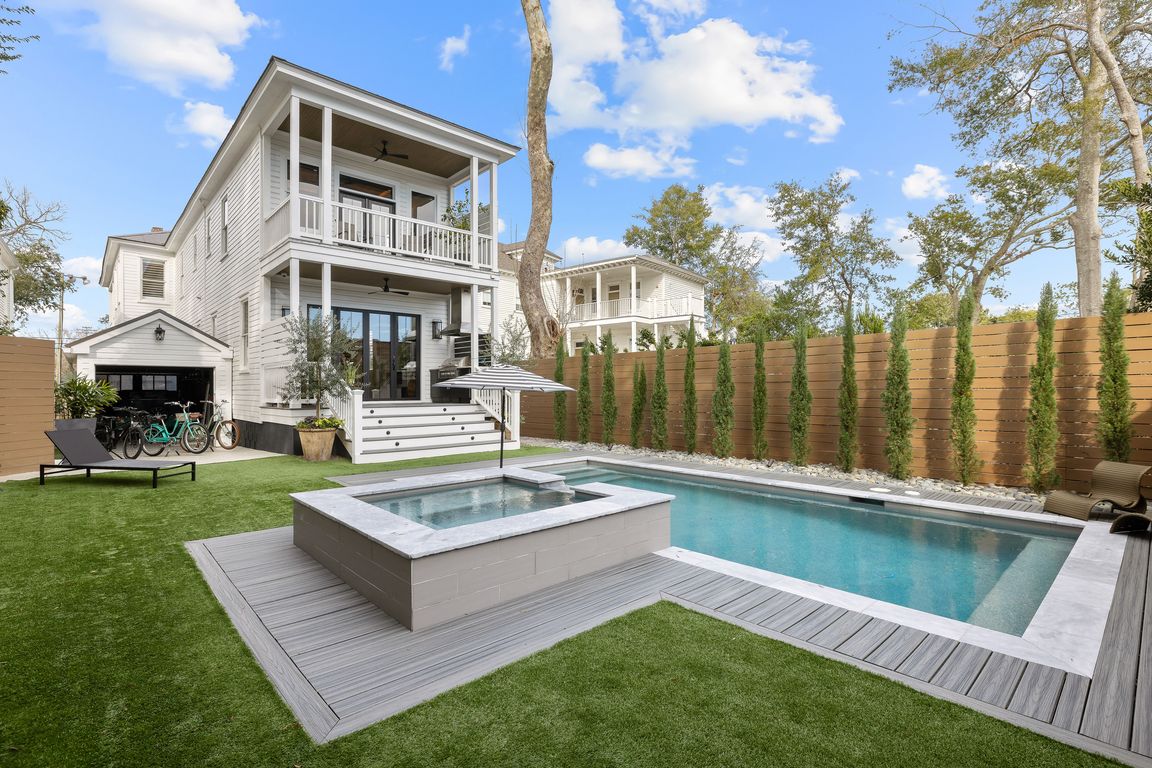
Active contingent
$3,240,000
4beds
3,250sqft
71 Moultrie St, Charleston, SC 29403
4beds
3,250sqft
Single family residence
Built in 2023
5,227 sqft
1 Garage space
$997 price/sqft
What's special
Gas fireplaceSmart home integrationNew roofOne-car garageHidden sculleryOpen-concept living spacePark view
This stunning park view 1920s home was entirely rebuilt and expanded in 2023, combining timeless Charleston charm with all-new construction, systems, and luxury finishes. Located in Hampton Park Terrace, one of downtown Charleston's most desirable and walkable neighborhoods, 71 Moultrie Street offers the best of Lowcountry living directly overlooking the coveted ...
- 111 days |
- 1,533 |
- 53 |
Source: CTMLS,MLS#: 25014310
Travel times
Living Room (downstairs)
Kitchen
Primary Bedroom (downstairs)
Office
Primary Bedroom (upstairs)
Primary Bathroom (upstairs)
Library
Wellness Room
On Suite Guest Room (upstairs)
Zillow last checked: 8 hours ago
Listing updated: October 31, 2025 at 02:43am
Listed by:
Daniel Ravenel Sotheby's International Realty
Source: CTMLS,MLS#: 25014310
Facts & features
Interior
Bedrooms & bathrooms
- Bedrooms: 4
- Bathrooms: 5
- Full bathrooms: 4
- 1/2 bathrooms: 1
Rooms
- Room types: Living/Dining Combo, Office, Eat-In-Kitchen, Formal Living, Foyer, Pantry
Heating
- Natural Gas
Features
- Tray Ceiling(s), High Ceilings, Garden Tub/Shower, Kitchen Island, Walk-In Closet(s), Wet Bar, Ceiling Fan(s), Eat-in Kitchen, Formal Living, Entrance Foyer, Pantry
- Flooring: Marble, Stone, Wood
- Has fireplace: Yes
- Fireplace features: Family Room
Interior area
- Total structure area: 3,250
- Total interior livable area: 3,250 sqft
Video & virtual tour
Property
Parking
- Total spaces: 1
- Parking features: Garage
- Garage spaces: 1
Features
- Levels: Two
- Stories: 2
- Entry location: Ground Level
- Patio & porch: Front Porch, Wrap Around
- Has private pool: Yes
- Pool features: In Ground
Lot
- Size: 5,227.2 Square Feet
- Features: 0 - .5 Acre, High
Details
- Parcel number: 4600301017
Construction
Type & style
- Home type: SingleFamily
- Architectural style: Craftsman,Traditional
- Property subtype: Single Family Residence
Materials
- Wood Siding
- Foundation: Crawl Space
- Roof: Metal
Condition
- New construction: No
- Year built: 2023
Utilities & green energy
- Sewer: Public Sewer
- Water: Public
- Utilities for property: Charleston Water Service, Dominion Energy
Community & HOA
Community
- Subdivision: Hampton Park Terrace
Location
- Region: Charleston
Financial & listing details
- Price per square foot: $997/sqft
- Tax assessed value: $2,493,300
- Annual tax amount: $12,457
- Date on market: 8/1/2025
- Listing terms: Cash,Conventional