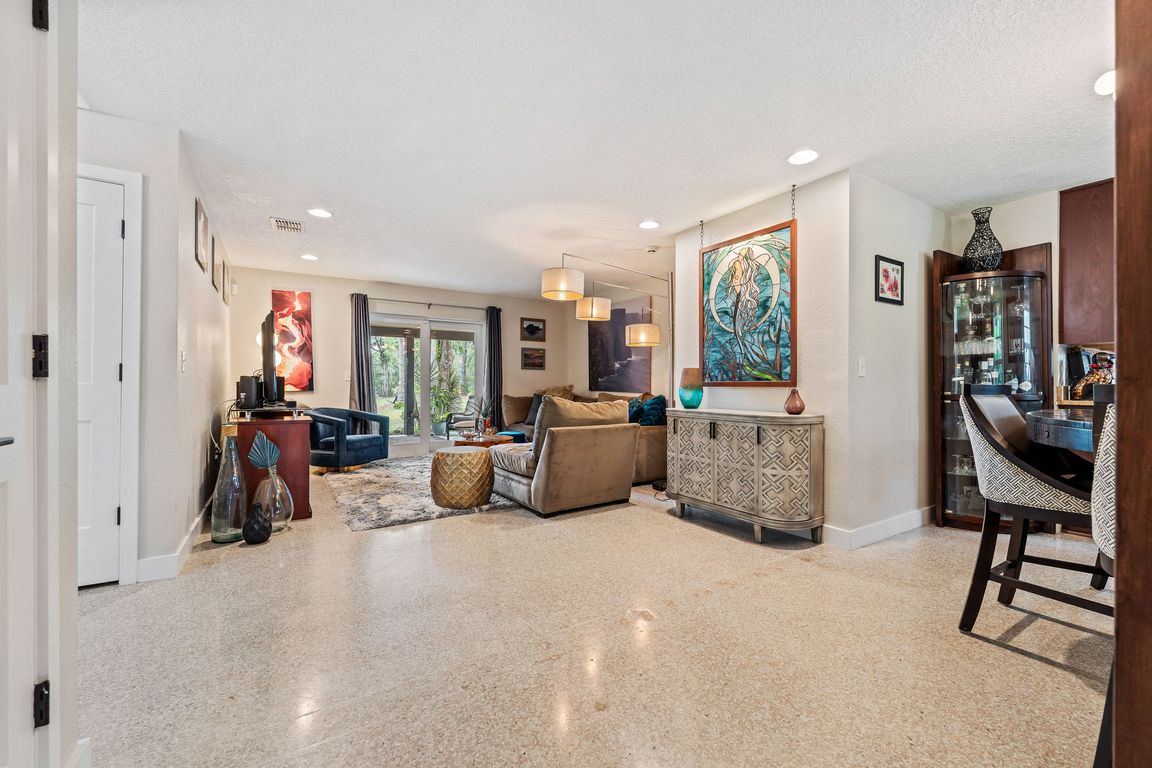
For sale
$565,000
4beds
2,172sqft
71 N Winter Park Dr, Casselberry, FL 32707
4beds
2,172sqft
Single family residence
Built in 1964
1.04 Acres
2 Carport spaces
$260 price/sqft
What's special
One-bedroom one-bath in-law suiteGranite countertopsTree-lined yardNatural drainage swaleRear patioDouble-pane windowsPrivate lakefront escape
Welcome to your private lakefront escape. Situated on 1.21 acres with approximately 80 feet of frontage on Lake Cecile—part of the scenic Quintuplet Lakes chain—this updated and well-maintained property offers flexibility, privacy, and no HOA. The main home features three bedrooms and two full baths, while the attached one-bedroom, one-bath in-law ...
- 1 day |
- 328 |
- 25 |
Source: Stellar MLS,MLS#: O6356478 Originating MLS: Orlando Regional
Originating MLS: Orlando Regional
Travel times
Family Room
Kitchen
Bedroom
Zillow last checked: 7 hours ago
Listing updated: October 31, 2025 at 03:51am
Listing Provided by:
Emma Kaplan 407-942-7542,
BALDWIN PARK REALTY LLC 407-986-9800
Source: Stellar MLS,MLS#: O6356478 Originating MLS: Orlando Regional
Originating MLS: Orlando Regional

Facts & features
Interior
Bedrooms & bathrooms
- Bedrooms: 4
- Bathrooms: 3
- Full bathrooms: 3
Rooms
- Room types: Attic, Family Room, Dining Room, Living Room, Great Room, Utility Room
Primary bedroom
- Features: Walk-In Closet(s)
- Level: First
- Area: 156 Square Feet
- Dimensions: 13x12
Bedroom 2
- Features: Storage Closet
- Level: First
- Area: 121 Square Feet
- Dimensions: 11x11
Bedroom 3
- Features: Built-in Closet
- Level: First
- Area: 110 Square Feet
- Dimensions: 11x10
Primary bathroom
- Features: En Suite Bathroom, Garden Bath, Tub with Separate Shower Stall
- Level: First
- Dimensions: 13x12
Dining room
- Features: No Closet
- Level: First
- Area: 110 Square Feet
- Dimensions: 11x10
Family room
- Features: Built-In Shelving, No Closet
- Level: First
- Area: 224 Square Feet
- Dimensions: 16x14
Kitchen
- Features: No Closet
- Level: First
- Area: 96 Square Feet
- Dimensions: 12x8
Living room
- Features: No Closet
- Level: First
- Area: 280 Square Feet
- Dimensions: 20x14
Utility room
- Features: No Closet
- Level: First
- Area: 64 Square Feet
- Dimensions: 8x8
Heating
- Central, Electric, Heat Pump, Zoned
Cooling
- Central Air, Ductless
Appliances
- Included: Convection Oven, Dishwasher, Disposal, Dryer, Electric Water Heater, Microwave, Range, Refrigerator, Washer
- Laundry: Inside
Features
- Attic Ventilator, Ceiling Fan(s), Open Floorplan, Primary Bedroom Main Floor, Split Bedroom, Walk-In Closet(s), In-Law Floorplan
- Flooring: Porcelain Tile, Terrazzo
- Doors: Sliding Doors
- Windows: Blinds, Double Pane Windows
- Has fireplace: No
Interior area
- Total structure area: 2,491
- Total interior livable area: 2,172 sqft
Video & virtual tour
Property
Parking
- Total spaces: 2
- Parking features: Boat
- Carport spaces: 2
Features
- Levels: One
- Stories: 1
- Patio & porch: Deck, Patio, Porch
- Has spa: Yes
- Spa features: Above Ground, Swim Spa
- Has view: Yes
- View description: Water, Lake
- Has water view: Yes
- Water view: Water,Lake
- Waterfront features: Lake Front, Lake Privileges
- Body of water: LAKE CECILE
Lot
- Size: 1.04 Acres
- Features: City Lot
- Residential vegetation: Mature Landscaping, Trees/Landscaped
Details
- Additional structures: Shed(s)
- Parcel number: 0921305BM0A000790
- Zoning: R-9
- Special conditions: None
Construction
Type & style
- Home type: SingleFamily
- Architectural style: Ranch
- Property subtype: Single Family Residence
Materials
- Block, Stucco
- Foundation: Slab
- Roof: Shingle
Condition
- New construction: No
- Year built: 1964
Utilities & green energy
- Sewer: Public Sewer
- Water: Public
- Utilities for property: Cable Available, Electricity Connected, Public, Street Lights
Community & HOA
Community
- Features: Deed Restrictions, None
- Security: Security System Owned, Smoke Detector(s)
- Subdivision: SPORTSMANS PARADISE
HOA
- Has HOA: No
- Pet fee: $0 monthly
Location
- Region: Casselberry
Financial & listing details
- Price per square foot: $260/sqft
- Tax assessed value: $402,440
- Annual tax amount: $3,567
- Date on market: 10/30/2025
- Listing terms: Cash,Conventional,FHA,VA Loan
- Ownership: Fee Simple
- Total actual rent: 0
- Electric utility on property: Yes
- Road surface type: Paved, Asphalt