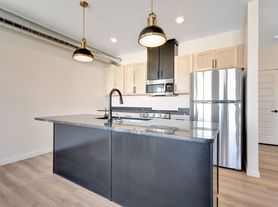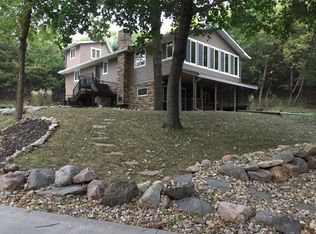Welcome to a cozy, lake-view home offering flexible rental options. Rent the entire house or individual floors, thoughtfully set up for comfort and easy living. Each level is fully furnished and includes a full kitchen, full bathroom, and washer and dryer, so you can settle in and feel at home right away. The upstairs level features a spacious master suite with peaceful lake views, perfect for unwinding after a long shift.
Contact us for availability!
All utilities are included including wifi.
Each level is available to rent out separate. Or rent the entire house.
Whole house $5000 a month
Upper level (lake view) $1800
Middle level (walk out patio) $1700
Lower level $1600
House for rent
Accepts Zillow applications
$1,800/mo
Fees may apply
71 Oak Ridge Rd, Crofton, NE 68730
6beds
6,000sqft
Price may not include required fees and charges. Price shown reflects the lease term provided. Learn more|
Single family residence
Available now
Small dogs OK
Central air
In unit laundry
Attached garage parking
Heat pump
What's special
Lake-view homeWalk out patioPeaceful lake viewsFull kitchenSpacious master suiteFully furnishedWasher and dryer
- 38 days |
- -- |
- -- |
Zillow last checked: 11 hours ago
Listing updated: February 13, 2026 at 11:38am
Travel times
Facts & features
Interior
Bedrooms & bathrooms
- Bedrooms: 6
- Bathrooms: 4
- Full bathrooms: 4
Heating
- Heat Pump
Cooling
- Central Air
Appliances
- Included: Dishwasher, Dryer, Freezer, Microwave, Oven, Refrigerator, Washer
- Laundry: In Unit
Features
- Flooring: Carpet, Hardwood
- Furnished: Yes
Interior area
- Total interior livable area: 6,000 sqft
Property
Parking
- Parking features: Attached
- Has attached garage: Yes
- Details: Contact manager
Features
- Exterior features: Bicycle storage, Utilities included in rent
Details
- Parcel number: 540013328
Construction
Type & style
- Home type: SingleFamily
- Property subtype: Single Family Residence
Community & HOA
Location
- Region: Crofton
Financial & listing details
- Lease term: 1 Month
Price history
| Date | Event | Price |
|---|---|---|
| 1/9/2026 | Listed for rent | $1,800 |
Source: Zillow Rentals Report a problem | ||
| 8/11/2025 | Listing removed | $649,000$108/sqft |
Source: | ||
| 6/5/2025 | Price change | $649,000-7.3%$108/sqft |
Source: | ||
| 2/11/2025 | Listed for sale | $700,000+600%$117/sqft |
Source: | ||
| 4/15/2024 | Sold | $100,000$17/sqft |
Source: Public Record Report a problem | ||
Neighborhood: 68730
Nearby schools
GreatSchools rating
- 6/10Crofton Elementary SchoolGrades: PK-6Distance: 7.1 mi
- 6/10Crofton High SchoolGrades: 7-12Distance: 6.6 mi

