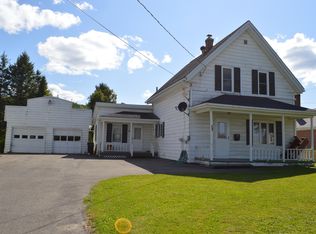Closed
$135,000
71 Pleasant Street, Fort Kent, ME 04743
4beds
1,604sqft
Single Family Residence
Built in 1949
0.25 Acres Lot
$168,000 Zestimate®
$84/sqft
$1,512 Estimated rent
Home value
$168,000
$155,000 - $183,000
$1,512/mo
Zestimate® history
Loading...
Owner options
Explore your selling options
What's special
Cozy spacious home with the Heritage trail right in the back yard. Step into this newly renovated Kitchen and laundry room. New appliances, subway tile back splash brightens this kitchen accenting white washed cabinets. Enjoy the convenience of a first floor bedroom, with half bath or can be a den or office. Large open living room with authentic hardwood floors. The second story has two average size bedrooms and one large master bedroom. Fenced in backyard for your pets or private sitting area. Large back yard leads right to the Heritage trail. University of Maine campus right across the road. Elementary and High school close by. Close to shopping. A perfect location.
Zillow last checked: 8 hours ago
Listing updated: January 14, 2025 at 07:05pm
Listed by:
RE/MAX County
Bought with:
Aroostook Real Estate
Source: Maine Listings,MLS#: 1562646
Facts & features
Interior
Bedrooms & bathrooms
- Bedrooms: 4
- Bathrooms: 2
- Full bathrooms: 1
- 1/2 bathrooms: 1
Bedroom 1
- Level: First
- Area: 132 Square Feet
- Dimensions: 11 x 12
Bedroom 2
- Level: Second
- Area: 110 Square Feet
- Dimensions: 10 x 11
Bedroom 3
- Level: Second
- Area: 195 Square Feet
- Dimensions: 13 x 15
Bedroom 4
- Level: Second
- Area: 120 Square Feet
- Dimensions: 10 x 12
Kitchen
- Level: First
Living room
- Level: First
- Area: 280 Square Feet
- Dimensions: 14 x 20
Heating
- Baseboard, Hot Water
Cooling
- None
Appliances
- Included: Dishwasher, Electric Range, Refrigerator
Features
- 1st Floor Bedroom, Pantry
- Flooring: Laminate, Vinyl, Wood
- Doors: Storm Door(s)
- Basement: Interior Entry,Full,Unfinished
- Has fireplace: No
Interior area
- Total structure area: 1,604
- Total interior livable area: 1,604 sqft
- Finished area above ground: 1,604
- Finished area below ground: 0
Property
Parking
- Total spaces: 1
- Parking features: Paved, 1 - 4 Spaces
- Garage spaces: 1
Accessibility
- Accessibility features: 32 - 36 Inch Doors
Features
- Patio & porch: Porch
Lot
- Size: 0.25 Acres
- Features: Near Golf Course, Near Shopping, Near Town, Neighborhood, Corner Lot, Level, Open Lot, Wooded
Details
- Additional structures: Shed(s)
- Parcel number: FTKTM17L037
- Zoning: neighborhood
- Other equipment: Internet Access Available
Construction
Type & style
- Home type: SingleFamily
- Architectural style: Other
- Property subtype: Single Family Residence
Materials
- Wood Frame, Vinyl Siding
- Roof: Shingle
Condition
- Year built: 1949
Utilities & green energy
- Electric: Circuit Breakers
- Sewer: Public Sewer
- Water: Public
Community & neighborhood
Location
- Region: Fort Kent
Other
Other facts
- Road surface type: Paved
Price history
| Date | Event | Price |
|---|---|---|
| 11/24/2023 | Pending sale | $150,000$94/sqft |
Source: | ||
| 11/24/2023 | Contingent | $150,000$94/sqft |
Source: | ||
| 11/24/2023 | Listed for sale | $150,000+11.1%$94/sqft |
Source: | ||
| 11/22/2023 | Sold | $135,000-10%$84/sqft |
Source: | ||
| 10/13/2023 | Contingent | $150,000$94/sqft |
Source: | ||
Public tax history
| Year | Property taxes | Tax assessment |
|---|---|---|
| 2024 | $2,231 +9.3% | $97,200 |
| 2023 | $2,041 +7% | $97,200 +7% |
| 2022 | $1,907 -0.4% | $90,800 |
Find assessor info on the county website
Neighborhood: 04743
Nearby schools
GreatSchools rating
- 8/10Fort Kent Elementary SchoolGrades: PK-6Distance: 0.2 mi
- 6/10Valley Rivers Middle SchoolGrades: 7-8Distance: 0.1 mi
- 8/10Fort Kent Community High SchoolGrades: 9-12Distance: 0.1 mi

Get pre-qualified for a loan
At Zillow Home Loans, we can pre-qualify you in as little as 5 minutes with no impact to your credit score.An equal housing lender. NMLS #10287.
