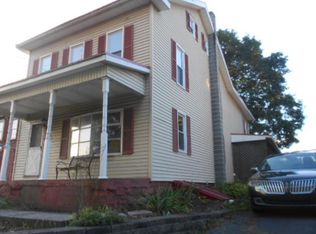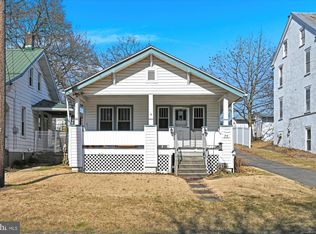Sold for $225,000
$225,000
71 Pleasant Valley Rd, Pine Grove, PA 17963
4beds
2,245sqft
Single Family Residence
Built in 1920
7,841 Square Feet Lot
$230,700 Zestimate®
$100/sqft
$1,696 Estimated rent
Home value
$230,700
$182,000 - $291,000
$1,696/mo
Zestimate® history
Loading...
Owner options
Explore your selling options
What's special
Prepare to fall in LOVE with this completely and professionally remodeled showstopper! This stunning 4-bedroom, 2-bath beauty offers over 2,000 sq ft of meticulously designed living space—where the timeless charm of the early 1900s meets bold, modern elegance. The dramatic dark mahogany toned trim pops against fresh, bright walls, creating a magazine-worthy aesthetic throughout. You'll be WOWED by the grand dining and family rooms—perfect for entertaining. The kitchen is a dream, featuring brand new stainless steel appliances ready for your next culinary masterpiece. Both bathrooms are HUGE, sparkling, and luxurious. A versatile 3rd-floor attic offers endless potential: 5th bedroom, home office, or bonus space. The basement is bright, clean, and efficient with a well-maintained furnace. Enjoy mornings on the expansive front porch, afternoons in the generous fenced backyard, and the convenience of off-street parking + detached carport. With an easy commute to Pottsville, Harrisburg, Lancaster, and Allentown—and surrounded by outdoor adventures—this home is ready to impress. SHOW ANYTIME—don’t miss it!
Zillow last checked: 8 hours ago
Listing updated: August 09, 2025 at 08:29am
Listed by:
Jill Saunders 570-516-1177,
Saunders Real Estate
Bought with:
Jill Saunders, RM425374
Saunders Real Estate
Source: Bright MLS,MLS#: PASK2021812
Facts & features
Interior
Bedrooms & bathrooms
- Bedrooms: 4
- Bathrooms: 2
- Full bathrooms: 2
- Main level bathrooms: 1
- Main level bedrooms: 1
Basement
- Area: 0
Heating
- Hot Water, Oil
Cooling
- Ceiling Fan(s), Electric
Appliances
- Included: Dishwasher, Microwave, Oven/Range - Electric, Refrigerator, Water Heater
- Laundry: Upper Level
Features
- Attic, Bathroom - Tub Shower, Bathroom - Walk-In Shower, Ceiling Fan(s), Entry Level Bedroom, Family Room Off Kitchen, Open Floorplan, Upgraded Countertops, Walk-In Closet(s)
- Flooring: Carpet, Luxury Vinyl
- Doors: ENERGY STAR Qualified Doors, Insulated
- Windows: Replacement, Insulated Windows
- Basement: Walk-Out Access
- Has fireplace: No
Interior area
- Total structure area: 2,245
- Total interior livable area: 2,245 sqft
- Finished area above ground: 2,245
- Finished area below ground: 0
Property
Parking
- Total spaces: 3
- Parking features: Crushed Stone, Off Street, Detached Carport
- Carport spaces: 1
Accessibility
- Accessibility features: None
Features
- Levels: Three
- Stories: 3
- Patio & porch: Deck, Porch
- Pool features: None
- Fencing: Partial
- Has view: Yes
- View description: Garden
Lot
- Size: 7,841 sqft
- Dimensions: 40.00 x 200.00
Details
- Additional structures: Above Grade, Below Grade
- Parcel number: 21200026
- Zoning: RESIDENTIAL
- Zoning description: RES
- Special conditions: Standard
Construction
Type & style
- Home type: SingleFamily
- Architectural style: Colonial
- Property subtype: Single Family Residence
Materials
- Aluminum Siding
- Foundation: Permanent, Block
Condition
- Excellent
- New construction: No
- Year built: 1920
- Major remodel year: 2025
Utilities & green energy
- Sewer: Public Sewer
- Water: Well
- Utilities for property: Cable
Community & neighborhood
Location
- Region: Pine Grove
- Subdivision: None Available
- Municipality: PINE GROVE TWP
Other
Other facts
- Listing agreement: Exclusive Right To Sell
- Listing terms: Cash,Conventional,FHA,PHFA,USDA Loan,VA Loan
- Ownership: Fee Simple
Price history
| Date | Event | Price |
|---|---|---|
| 8/9/2025 | Sold | $225,000$100/sqft |
Source: | ||
| 7/2/2025 | Pending sale | $225,000$100/sqft |
Source: | ||
| 6/13/2025 | Listed for sale | $225,000+147.3%$100/sqft |
Source: | ||
| 2/28/2025 | Sold | $91,000-8.1%$41/sqft |
Source: | ||
| 2/18/2025 | Pending sale | $99,000$44/sqft |
Source: | ||
Public tax history
| Year | Property taxes | Tax assessment |
|---|---|---|
| 2023 | $1,069 -1% | $17,485 |
| 2022 | $1,079 +1% | $17,485 |
| 2021 | $1,069 -1% | $17,485 |
Find assessor info on the county website
Neighborhood: 17963
Nearby schools
GreatSchools rating
- 4/10Pine Grove Area Middle SchoolGrades: 5-8Distance: 0.3 mi
- 4/10Pine Grove Area High SchoolGrades: 9-12Distance: 0.3 mi
- 5/10Pine Grove El SchoolGrades: PK-4Distance: 0.3 mi
Schools provided by the listing agent
- Elementary: Pine Grove Area
- Middle: Pine Grove Area
- High: Pine Grove Area
- District: Pine Grove Area
Source: Bright MLS. This data may not be complete. We recommend contacting the local school district to confirm school assignments for this home.

Get pre-qualified for a loan
At Zillow Home Loans, we can pre-qualify you in as little as 5 minutes with no impact to your credit score.An equal housing lender. NMLS #10287.

