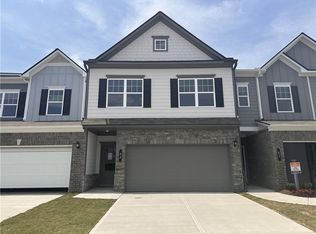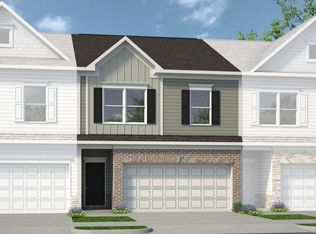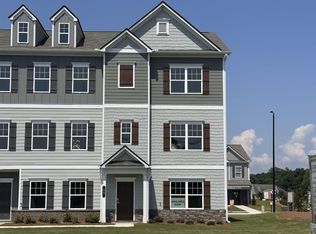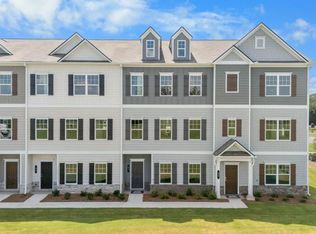Move in Ready August 2025! The Radcliffe townhome plan, one of Smith Douglas Homes' townhome plan available in Sterling at The Villages. This end unit townhome features three bedrooms and two and one half baths. With a contemporary design and ample windows this is a light and airy home. Owner's love the rear entry garage. The first floor flex space is ideal as a home office, media or playroom or just for additional storage. On the second floor, the main living area boasts an open-concept layout, with the family room at the front of the home, an island kitchen, and a dining area that provides access to the balcony. Vinyl Plank floors on the main level. Upstairs, the owner's suite with a tray ceiling is situated at the rear of the home for added privacy, separate from the other two bedroom and includes a spacious walk-in closet. All floors have 9ft ceiling heights. Seller incentives with the use of our preferred lender. Photos are not of actual home but representative of plan.
This property is off market, which means it's not currently listed for sale or rent on Zillow. This may be different from what's available on other websites or public sources.




