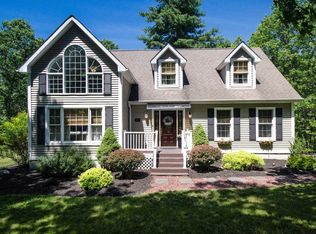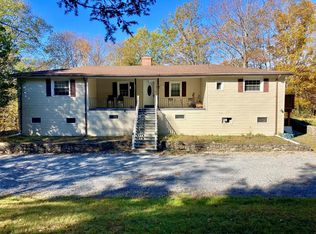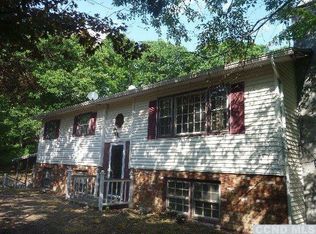Bring the extended family to this wonderful four bedroom two and a half bath Custom Built Colonial. Resting on five bucolic private acres perched on a hill. Perfect Country setting for full time or weekend lifestyle. Original owner created many happy memories here now its time for its next owner to do the same. Professionally landscaped. Four car garage. Land is open for entertainment with a nice tree lined border for privacy. Level one includes a grand two-story foyer, living room with fireplace, large eat in kitchen open to dining room, walk in pantry and half bathroom. Deck is off Dining room overlooking quiet backyard to enjoy coffee in morning and celebrations in evening. Deck also leads to detached garage with fantastic storage above currently used as gathering room or Tavern. Upper level in main house includes primary en-suite, three additional bedrooms, full bathroom, and laundry room. Full walk-up attic for storage. Walkout basement currently used as home office and the two-car attached garage. Central AC and generator. Plenty of parking. Minutes to Charming Rhinebeck Village or Red Hook Village, minutes to Taconic State Parkway and all that the Hudson Valley has to offer.,InteriorFeatures:Gas Stove Connection,Some Window Treatments,Electric Dryer Connection,Sliding Glass Doors,Walk-In Closets,Washer Connection,EQUIPMENT:Carbon Monoxide Detector,Smoke Detectors,Cooling:Ceiling Fan,Heating:Gas,Zoned,Level 1 Desc:FOYER,LR,DR,KIT,HALFBATH,PANTRY,,AboveGrade:3220,FLOORING:Ceramic Tile,Concrete,ExteriorFeatures:Landscaped,Outside Lighting,Basement:Garage Access,OTHERROOMS:Family Room,Laundry/Util. Room,Foyer,Office/Computer Room,Pantry,Level 2 Desc:PRIMARY ENSUITE, BR2,BR3,BR4,LAUNDRYRM,FULLBATH,WALKUPATTIC,ROOF:Asphalt Shingles,FOUNDATION:Concrete
This property is off market, which means it's not currently listed for sale or rent on Zillow. This may be different from what's available on other websites or public sources.


