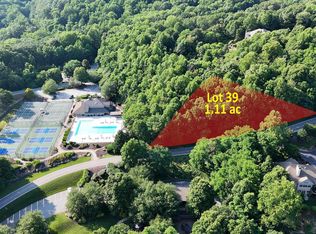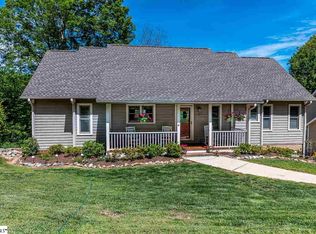Sold for $740,000
$740,000
71 Raptor Way, Landrum, SC 29356
3beds
2,175sqft
Single Family Residence, Residential
Built in 1995
0.5 Acres Lot
$729,100 Zestimate®
$340/sqft
$2,251 Estimated rent
Home value
$729,100
$685,000 - $773,000
$2,251/mo
Zestimate® history
Loading...
Owner options
Explore your selling options
What's special
Come home to The Cliffs at Glassy, The Cliffs’ original gated golf and wellness community atop Glassy Mountain in Landrum, SC. This stunning 2,500 sq. ft. home seamlessly combines modern updates with effortless, low-maintenance living. The open floor plan and expansive outdoor spaces create an inviting atmosphere, perfect for both relaxation and entertaining. Upon entering the foyer, you’ll be greeted by soaring vaulted ceilings, and an abundance of natural light streaming through large windows. The great room showcases a grand stone fireplace, smart built-ins with underlighting, and a sophisticated brass Ralph Lauren Paxton LED chandelier. Adjacent, the bright dining room offers direct deck access and is accented by a bold leather light fixture. The flowing layout between the kitchen, breakfast nook, great room, and dining area makes hosting gatherings a breeze. Designed for the culinary enthusiast, the kitchen features custom cabinetry, Champagne quartzite countertops and backsplash, and premium appliances — a 30" Viking range and dishwasher, KitchenAid French door refrigerator, and Sharp under-counter drawer microwave. Thoughtful touches like under-cabinet plug molding to discreetly hide outlets and sleek LED tape lighting add both style and function. The primary suite is a private retreat, complete with direct deck access, custom California Closets built-ins, plush wool carpeting and a Helios Ceiling Light By Alexa Hampton, For Visual Comfort Studio. The spa-inspired ensuite bath boasts a Hudson Valley Coolidge chandelier, a double vanity, a freestanding bathtub, a frameless glass shower, and elegant travertine flooring. For added luxury, all upstairs bidet toilets include heated seats. The lower level offers versatility with a cozy sitting room, two spacious bedrooms, a full bath, and newly installed oak flooring. The larger bedroom is enhanced by a Herman Miller Nelson ball pendant, enhancing the ambiance and effortlessly connecting to the tranquil screened-in deck. With an under-deck ceiling system, the lower deck remains dry year-round, creating an ideal outdoor living space. Ample storage and an oversized two-car garage add to the home's practicality. Notable upgrades include HVAC units for each floor, composite decking on both levels, all-new exterior doors, a tankless water heater, an LG high-efficiency washer/dryer, and LED recessed lighting. Additional enhancements feature fresh interior paint, new shower doors, and newly installed windows throughout — including a unique hexagonal window in the butler’s pantry and large picture windows in the great room and primary bedroom. A CPI security system ensures your peace of mind. Nestled in a private location backing up to Glassy Park and its fitness trail, this move-in ready home offers easy access to the Glassy Wellness Center, tennis, and pickleball courts. The private east gate provides quick entry to Highway 11, blending convenience with mountain tranquility. Experience the beauty and lifestyle of Glassy Mountain — your dream home awaits. A Club membership at The Cliffs is available for purchase with this property giving you access to all seven communities. Most furniture is available for purchase on a separate bill of sale.
Zillow last checked: 8 hours ago
Listing updated: May 22, 2025 at 12:54pm
Listed by:
Angela Osborne 864-320-3331,
Cliffs Realty Sales SC, LLC
Bought with:
NON MLS MEMBER
Non MLS
Source: Greater Greenville AOR,MLS#: 1551413
Facts & features
Interior
Bedrooms & bathrooms
- Bedrooms: 3
- Bathrooms: 3
- Full bathrooms: 2
- 1/2 bathrooms: 1
- Main level bathrooms: 1
- Main level bedrooms: 1
Primary bedroom
- Area: 208
- Dimensions: 16 x 13
Bedroom 2
- Area: 224
- Dimensions: 16 x 14
Bedroom 3
- Area: 208
- Dimensions: 16 x 13
Primary bathroom
- Features: Double Sink, Full Bath, Shower-Separate, Tub-Garden, Tub-Separate, Walk-In Closet(s)
- Level: Main
Dining room
- Area: 208
- Dimensions: 16 x 13
Family room
- Area: 400
- Dimensions: 20 x 20
Kitchen
- Area: 170
- Dimensions: 17 x 10
Heating
- Electric, Forced Air, Multi-Units
Cooling
- Central Air, Electric, Multi Units
Appliances
- Included: Gas Cooktop, Dishwasher, Disposal, Dryer, Free-Standing Gas Range, Refrigerator, Washer, Other, Gas Oven, Microwave, Microwave-Convection, Range Hood, Gas Water Heater, Tankless Water Heater
- Laundry: Sink, 1st Floor, Walk-in, Electric Dryer Hookup, Stackable Accommodating, Washer Hookup, Laundry Room
Features
- Bookcases, High Ceilings, Ceiling Fan(s), Vaulted Ceiling(s), Ceiling Smooth, Granite Counters, Open Floorplan, Soaking Tub, Walk-In Closet(s), Countertops – Quartz, Pantry
- Flooring: Carpet, Wood
- Windows: Storm Window(s), Window Treatments
- Basement: Finished,Full,Walk-Out Access,Interior Entry
- Number of fireplaces: 1
- Fireplace features: Wood Burning
Interior area
- Total structure area: 2,175
- Total interior livable area: 2,175 sqft
Property
Parking
- Total spaces: 2
- Parking features: Attached, Basement, Garage Door Opener, Key Pad Entry, Paved
- Attached garage spaces: 2
- Has uncovered spaces: Yes
Features
- Levels: Two
- Stories: 2
- Patio & porch: Deck, Front Porch, Screened, Rear Porch
- Spa features: Community
Lot
- Size: 0.50 Acres
- Features: Mountain, Sloped, Few Trees, 1/2 - Acre
Details
- Parcel number: 0638120100100
Construction
Type & style
- Home type: SingleFamily
- Architectural style: Traditional,Other
- Property subtype: Single Family Residence, Residential
Materials
- Hardboard Siding, Stucco
- Foundation: Basement
- Roof: Architectural,Composition
Condition
- Year built: 1995
Utilities & green energy
- Sewer: Septic Tank
- Water: Public
- Utilities for property: Cable Available, Underground Utilities
Community & neighborhood
Security
- Security features: Security System Owned, Smoke Detector(s)
Community
- Community features: Clubhouse, Common Areas, Fitness Center, Gated, Golf, Street Lights, Recreational Path, Playground, Pool, Security Guard, Sidewalks, Tennis Court(s), Walking Trails
Location
- Region: Landrum
- Subdivision: The Cliffs at Glassy
Price history
| Date | Event | Price |
|---|---|---|
| 5/22/2025 | Sold | $740,000-0.7%$340/sqft |
Source: | ||
| 3/31/2025 | Contingent | $745,000$343/sqft |
Source: | ||
| 3/19/2025 | Listed for sale | $745,000+11.2%$343/sqft |
Source: | ||
| 9/14/2023 | Sold | $670,000-10.5%$308/sqft |
Source: | ||
| 7/30/2023 | Contingent | $749,000$344/sqft |
Source: | ||
Public tax history
| Year | Property taxes | Tax assessment |
|---|---|---|
| 2024 | $11,770 +537.7% | $639,610 +117.7% |
| 2023 | $1,846 +18.9% | $293,840 +11% |
| 2022 | $1,553 -65.7% | $264,810 |
Find assessor info on the county website
Neighborhood: 29356
Nearby schools
GreatSchools rating
- 10/10Tigerville Elementary SchoolGrades: PK-5Distance: 5.4 mi
- 7/10Blue Ridge Middle SchoolGrades: 6-8Distance: 6.7 mi
- 6/10Blue Ridge High SchoolGrades: 9-12Distance: 6.8 mi
Schools provided by the listing agent
- Elementary: Tigerville
- Middle: Blue Ridge
- High: Blue Ridge
Source: Greater Greenville AOR. This data may not be complete. We recommend contacting the local school district to confirm school assignments for this home.
Get a cash offer in 3 minutes
Find out how much your home could sell for in as little as 3 minutes with a no-obligation cash offer.
Estimated market value$729,100
Get a cash offer in 3 minutes
Find out how much your home could sell for in as little as 3 minutes with a no-obligation cash offer.
Estimated market value
$729,100

